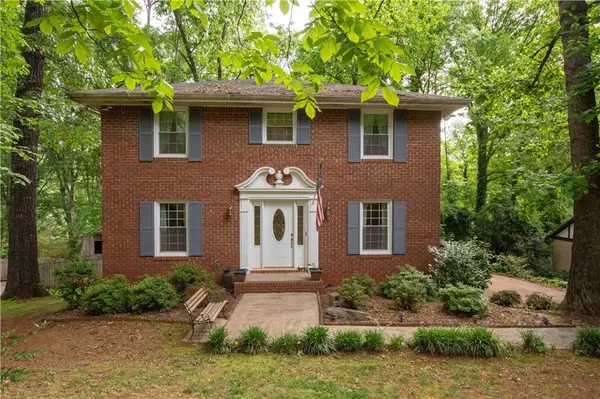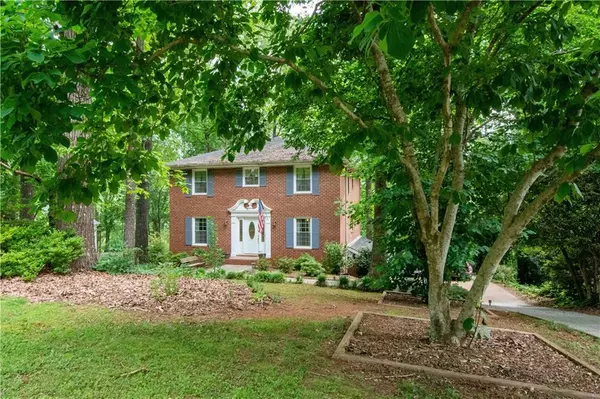For more information regarding the value of a property, please contact us for a free consultation.
1320 Larkview DR SW Lilburn, GA 30047
Want to know what your home might be worth? Contact us for a FREE valuation!

Our team is ready to help you sell your home for the highest possible price ASAP
Key Details
Sold Price $311,500
Property Type Single Family Home
Sub Type Single Family Residence
Listing Status Sold
Purchase Type For Sale
Square Footage 2,112 sqft
Price per Sqft $147
Subdivision Lakeview Manor
MLS Listing ID 6886107
Sold Date 06/18/21
Style Traditional
Bedrooms 4
Full Baths 2
Half Baths 1
Construction Status Resale
HOA Y/N No
Originating Board FMLS API
Year Built 1979
Annual Tax Amount $1,058
Tax Year 2020
Lot Size 0.740 Acres
Acres 0.74
Property Description
Inground Pool and Yellow river water frontage in Brookwood Schools! Beautiful 3 side brick, 2 stry on basement, traditional home. Lovingly maintained, large open kitchen looks into great room. Walk out on your deck and have views of 18*36' in ground pool, and the yellow river flowing below! Back inside is a formal dining room and a formal living room, which is large enough to be an office as well. Upstairs are 4 bedrooms, 2 of which have a Jack and Jill bathroom! Builder overpoured foundation so home is 2' longer than the rest of those floorplans, so rooms are larger! Owners suite has his and hers closets and looks over the view of the river. Basement has craft/storage area, room for your pool table or big screen for movie nights, as well as an office area. Sliding doors lead to the covered patio, giving the family plenty of shady space to dry off on, or sit and enjoy the private yard and views. Step outside to your private oasis. You have a large inground pool, complete with diving board (9'deep), gas heat pump to warm it up on chilly days, and tons of room for chairs to lounge. Look down at the Yellow River flowing calmly below. In the fall when the leaves are gone, the views are even better! Pathway leads to the river for brim fishing, or wading, and exploring nature. What more could you ask for? Deck is 5 years old, thermopane windows are 5 years old. New septic lines within 2 years. Gast Stove. New high end laminate flooring in kitchen. Outdoor shed has power running to it. All carpets to be professionally cleaned before closing.
Location
State GA
County Gwinnett
Area 64 - Gwinnett County
Lake Name None
Rooms
Bedroom Description Oversized Master, Split Bedroom Plan, Other
Other Rooms Shed(s)
Basement Daylight, Driveway Access, Exterior Entry, Finished, Interior Entry, Partial
Dining Room Seats 12+, Separate Dining Room
Interior
Interior Features Disappearing Attic Stairs, Double Vanity, Entrance Foyer, High Ceilings 9 ft Lower, High Ceilings 9 ft Main, High Ceilings 9 ft Upper, His and Hers Closets
Heating Forced Air, Natural Gas, Zoned
Cooling Ceiling Fan(s), Central Air, Zoned
Flooring Carpet, Hardwood
Fireplaces Number 1
Fireplaces Type Great Room
Window Features Insulated Windows
Appliance Dishwasher, Gas Cooktop, Gas Oven, Gas Range, Refrigerator
Laundry Main Level
Exterior
Exterior Feature Private Yard, Rear Stairs, Storage, Other
Parking Features Attached, Driveway, Garage, Garage Door Opener, Garage Faces Side
Garage Spaces 2.0
Fence None
Pool In Ground, Vinyl
Community Features None
Utilities Available Cable Available, Electricity Available, Natural Gas Available, Phone Available, Water Available
Waterfront Description River Front
Roof Type Shingle
Street Surface Asphalt
Accessibility None
Handicap Access None
Porch Deck, Patio, Rear Porch
Total Parking Spaces 6
Private Pool true
Building
Lot Description Back Yard, Front Yard, Navigable River On Lot, Private, Stream or River On Lot, Wooded
Story Two
Sewer Septic Tank
Water Public
Architectural Style Traditional
Level or Stories Two
Structure Type Brick 3 Sides
New Construction No
Construction Status Resale
Schools
Elementary Schools Head
Middle Schools Five Forks
High Schools Brookwood
Others
Senior Community no
Restrictions false
Tax ID R6084 047
Special Listing Condition None
Read Less

Bought with Towneclub Realty, LLC.
GET MORE INFORMATION




