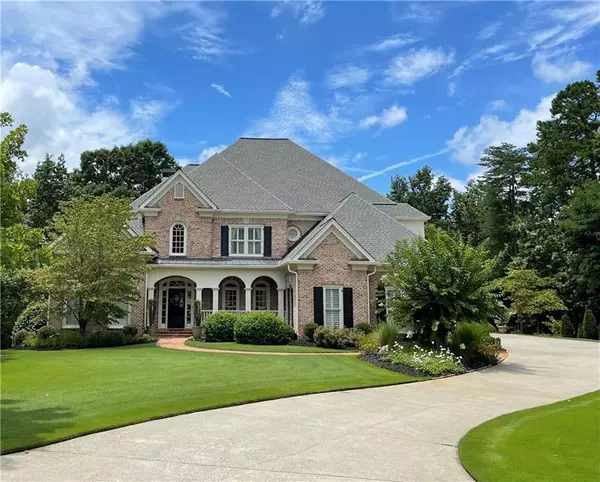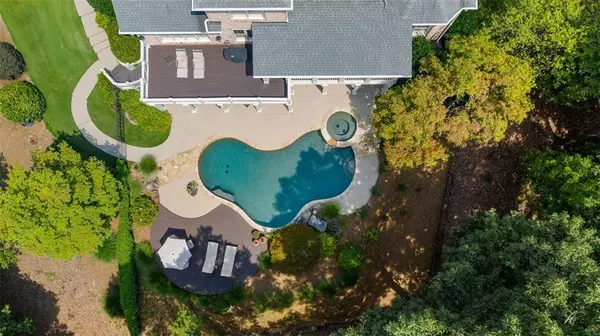For more information regarding the value of a property, please contact us for a free consultation.
6950 KETTERING LN Suwanee, GA 30024
Want to know what your home might be worth? Contact us for a FREE valuation!

Our team is ready to help you sell your home for the highest possible price ASAP
Key Details
Sold Price $1,275,000
Property Type Single Family Home
Sub Type Single Family Residence
Listing Status Sold
Purchase Type For Sale
Square Footage 6,871 sqft
Price per Sqft $185
Subdivision Laurel Springs
MLS Listing ID 6918803
Sold Date 09/24/21
Style Traditional
Bedrooms 6
Full Baths 5
Half Baths 1
Construction Status Resale
HOA Fees $2,600
HOA Y/N Yes
Originating Board FMLS API
Year Built 1998
Annual Tax Amount $8,507
Tax Year 2020
Lot Size 1.000 Acres
Acres 1.0
Property Description
Enjoy resort style living by your heated Pebble Tec salt chlorinated pool/spa overlooking the 9th tee of Jack Nicklaus designed golf course in this impeccably maintained Laurel Springs beauty. Stunning 4-side brick, 3-car side entry garage, & situated on a flat & prof. landscaped yard w/brick paved walk up to welcoming southern inspired front porch. 2-story foyer leads into cozy 2-story GR w/custom built-ins. Solid oak hardwoods on entire main floor, stairs, 2nd story hallway & bonus BR. Heavy trim molding throughout home. Spacious MASTER ON MAIN w/sitting room. Gas fireplace & priv. access to covered screened patio overlooking backyard oasis. SPA-INSPIRED SHOWSTOPPER master bath! Indulge yourself in the luxurious reno. w/Bianco marble counters to complement custom his & her vanities by J. Tribble Cabinetry, a vessel tub w/air bubbles to melt the stress away, rain shower, designer mirrors, light fixtures & faucets, remote shade, built in shelving & oversized master closet w/custom shelving. Enjoy entertaining in the Chef’s kit. overlooking gorgeous two-story keeping room w/impressive floor to ceiling stack-stone fireplace & stained beams. Kitchen includes oversized counter ht. island w/copper farmhouse sink, custom Corso cabinetry, Sub Zero fridge, Wolf range ASK&O dishwasher. Cust. wet bar pass thru into 2-story GR. Laundry on main w/side entry. Upstairs incl. 4 spacious BR: 2 w/en-suite baths & 3rd Jack-n-Jill. Terr. lvl feat. engineered flooring, coffered ceil., extended bar w/kitchenette & wine fridge. Full BR & Ba AND perfect space for a priv. media rm. Home districted for award winning Lambert HS. Gated comm. w/Golf, Clubhouse, Swim & Tennis! This 1-owner home has been lovingly maintained & is waiting for you to make it your own!!!
Location
State GA
County Forsyth
Area 221 - Forsyth County
Lake Name None
Rooms
Bedroom Description Master on Main, Oversized Master
Other Rooms None
Basement Daylight, Exterior Entry, Finished Bath, Full, Interior Entry
Main Level Bedrooms 1
Dining Room Seats 12+, Separate Dining Room
Interior
Interior Features High Ceilings 10 ft Main, Entrance Foyer 2 Story, High Ceilings 9 ft Upper, Bookcases, Cathedral Ceiling(s), Coffered Ceiling(s), Double Vanity, Disappearing Attic Stairs, Entrance Foyer, Beamed Ceilings, Tray Ceiling(s), Walk-In Closet(s)
Heating Central, Forced Air, Natural Gas, Zoned
Cooling Ceiling Fan(s), Central Air, Zoned
Flooring Hardwood, Other
Fireplaces Number 3
Fireplaces Type Family Room, Gas Log, Gas Starter, Great Room, Master Bedroom
Window Features Plantation Shutters, Insulated Windows
Appliance Dishwasher, Disposal, Refrigerator, Gas Range, Gas Water Heater, Gas Oven, Microwave, Range Hood, Self Cleaning Oven
Laundry Mud Room, Main Level
Exterior
Exterior Feature None
Parking Features Attached, Garage Door Opener, Kitchen Level, Level Driveway, Garage Faces Side, Garage
Garage Spaces 3.0
Fence Back Yard, Fenced
Pool Gunite, Heated, In Ground
Community Features Clubhouse, Gated, Golf, Homeowners Assoc, Pickleball, Dog Park, Fitness Center, Playground, Pool, Sidewalks, Swim Team, Tennis Court(s)
Utilities Available Underground Utilities
Waterfront Description None
View Golf Course
Roof Type Composition
Street Surface Paved
Accessibility None
Handicap Access None
Porch Covered, Deck, Front Porch, Patio, Rear Porch, Screened, Side Porch
Total Parking Spaces 3
Private Pool true
Building
Lot Description Back Yard, On Golf Course, Landscaped, Front Yard
Story Two
Sewer Public Sewer
Water Public
Architectural Style Traditional
Level or Stories Two
Structure Type Brick 4 Sides
New Construction No
Construction Status Resale
Schools
Elementary Schools Sharon - Forsyth
Middle Schools South Forsyth
High Schools Lambert
Others
HOA Fee Include Reserve Fund, Security, Swim/Tennis
Senior Community no
Restrictions true
Tax ID 159 217
Ownership Fee Simple
Special Listing Condition None
Read Less

Bought with Harry Norman Realtors
GET MORE INFORMATION




