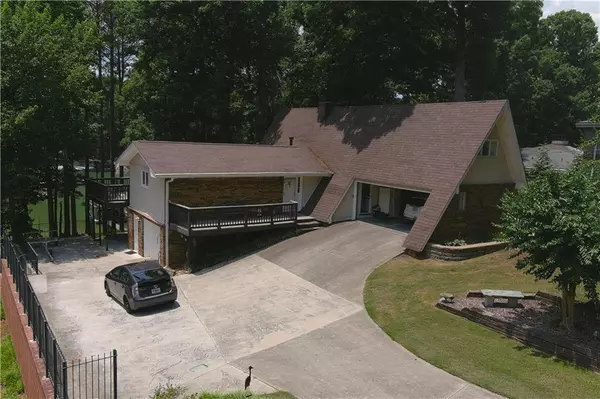For more information regarding the value of a property, please contact us for a free consultation.
5823 Lakeshore DR Buford, GA 30518
Want to know what your home might be worth? Contact us for a FREE valuation!

Our team is ready to help you sell your home for the highest possible price ASAP
Key Details
Sold Price $675,000
Property Type Single Family Home
Sub Type Single Family Residence
Listing Status Sold
Purchase Type For Sale
Square Footage 2,834 sqft
Price per Sqft $238
Subdivision Lake Forest
MLS Listing ID 6899337
Sold Date 09/22/21
Style A-Frame, Traditional
Bedrooms 3
Full Baths 3
Half Baths 1
Construction Status Resale
HOA Y/N No
Originating Board FMLS API
Year Built 1973
Annual Tax Amount $1,294
Tax Year 2020
Lot Size 0.300 Acres
Acres 0.3
Property Description
This one is really all about the LOCATION. Very difficult to get on the SOUTH side of Lake Lanier. In fact this is on the TIP/the furtherest SOUTH listings on the market which has a BUFORD address with DEEPWATER Lake Front. VERY short walk to single slip dock w PARTY DECK and LIFT/HOIST included. OVERSIZED deck on main floor with huge covered patio outside of finished basement just below. OVERSIZED bedroom plan includes a private bedroom/bathroom on each of the 3 levels. 2 car side entry + a 3rd BOAT entry w access to workshop. Lot alone is worth the Price! driveway parking + parking pad/RV. Short boat ride to Lake Lanier Islands, AquaLand, Sunset Cove, Pig Tails, Margaritaville, Pelican Pete's and other lakeside dining. Seconds from Peachtree Ind Blvd and mins from I985 & exciting Mall of Georgia/Many restaurants/Exchange @ Gwinnett/TOP GOLF/Andretti Indoor Track
Location
State GA
County Hall
Area 265 - Hall County
Lake Name Lanier
Rooms
Bedroom Description Master on Main, Split Bedroom Plan
Other Rooms RV/Boat Storage, Workshop
Basement Daylight, Exterior Entry, Finished, Finished Bath, Full, Interior Entry
Main Level Bedrooms 1
Dining Room Open Concept, Separate Dining Room
Interior
Interior Features Bookcases, Entrance Foyer, High Ceilings 9 ft Main, High Speed Internet, Tray Ceiling(s), Wet Bar
Heating Central, Natural Gas
Cooling Ceiling Fan(s), Central Air
Flooring Carpet, Hardwood, Other
Fireplaces Number 2
Fireplaces Type Basement, Family Room
Window Features Insulated Windows, Skylight(s)
Appliance Dishwasher, Disposal, Gas Cooktop, Gas Oven, Refrigerator
Laundry Laundry Room, Main Level, Mud Room
Exterior
Exterior Feature None
Parking Features Garage, Garage Door Opener, Garage Faces Side, Kitchen Level, Level Driveway, Parking Pad, RV Access/Parking
Garage Spaces 3.0
Fence Back Yard
Pool None
Community Features None
Utilities Available Cable Available, Electricity Available, Natural Gas Available, Phone Available, Water Available
Waterfront Description Lake, Lake Front
Roof Type Composition, Ridge Vents
Street Surface Asphalt
Accessibility None
Handicap Access None
Porch Covered, Deck, Enclosed, Patio, Rear Porch, Screened
Total Parking Spaces 4
Building
Lot Description Back Yard, Front Yard, Landscaped, Level
Story One and One Half
Sewer Septic Tank
Water Public
Architectural Style A-Frame, Traditional
Level or Stories One and One Half
Structure Type Brick 3 Sides, Other
New Construction No
Construction Status Resale
Schools
Elementary Schools Friendship
Middle Schools C.W. Davis
High Schools Flowery Branch
Others
Senior Community no
Restrictions false
Tax ID 07332 001025
Special Listing Condition None
Read Less

Bought with Pend Realty, LLC.
GET MORE INFORMATION




