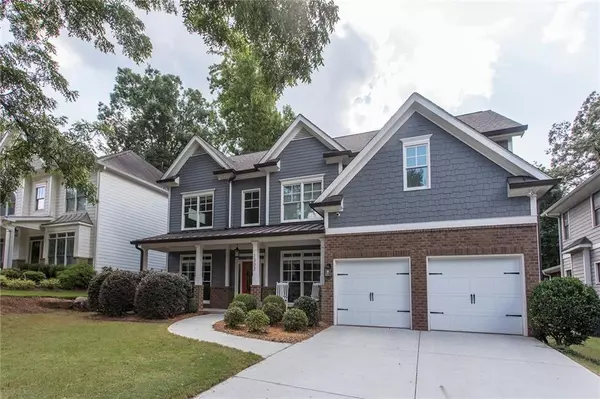For more information regarding the value of a property, please contact us for a free consultation.
1303 Conway RD Decatur, GA 30030
Want to know what your home might be worth? Contact us for a FREE valuation!

Our team is ready to help you sell your home for the highest possible price ASAP
Key Details
Sold Price $750,000
Property Type Single Family Home
Sub Type Single Family Residence
Listing Status Sold
Purchase Type For Sale
Square Footage 3,119 sqft
Price per Sqft $240
Subdivision Midway Woods
MLS Listing ID 6935819
Sold Date 09/22/21
Style Craftsman, Traditional
Bedrooms 5
Full Baths 4
Construction Status Resale
HOA Y/N No
Originating Board FMLS API
Year Built 2013
Annual Tax Amount $8,062
Tax Year 2020
Lot Size 0.300 Acres
Acres 0.3
Property Description
Gorgeous newer construction home in amazing Midway Woods neighborhood with 5 beds and 4 baths (plus a large office)! Home has a spacious 2-car garage with front entry and a huge yard in the back. Main level features hardwood floors, built-in bookcases flanking the fireplace, and cathedral ceilings in the living room with tons of great natural light. Living room opens to a large dining area and kitchen, which has granite countertops, gas stove, and all stainless appliances. Since it's a newer home, everything looks and feels fresh and works great. Also on the main level are a formal dining room, office, bedroom, and full bath. Upstairs, the large owner's suite has tray ceilings, a gorgeous, bright bathroom, & huge closet with 2 separate areas. Additionally, there are 3 more bedrooms and 2 more full baths upstairs! The private fenced backyard is incredible; grassy, lots of space to play, and there's a great playground set and shed.
The location is great too; it's within just a few minutes of downtown Decatur, Avondale, Memorial Dr, East Lake, etc, and under 10 minutes to I-20. Walking distance to the Path & Decatur's new 77-acre green space at Legacy Park! The home is on a dead-end street so there's very little extra traffic. Living in unincorporated Dekalb County is a great way to be close to everything but not have to pay City of Atlanta or City of Decatur taxes!
Location
State GA
County Dekalb
Area 52 - Dekalb-West
Lake Name None
Rooms
Bedroom Description Oversized Master, Sitting Room
Other Rooms Shed(s)
Basement None
Main Level Bedrooms 1
Dining Room Separate Dining Room
Interior
Interior Features Bookcases, Cathedral Ceiling(s), Double Vanity, Entrance Foyer, High Ceilings 9 ft Upper, High Ceilings 10 ft Main, His and Hers Closets, Low Flow Plumbing Fixtures, Walk-In Closet(s)
Heating Central, Natural Gas, Zoned
Cooling Central Air, Heat Pump
Flooring Hardwood
Fireplaces Number 1
Fireplaces Type Factory Built, Family Room, Gas Log, Gas Starter, Great Room
Window Features Insulated Windows
Appliance Dishwasher, Disposal, Gas Cooktop, Gas Oven, Microwave
Laundry In Hall, Laundry Room, Main Level
Exterior
Exterior Feature Private Yard
Parking Features Driveway, Garage, Garage Door Opener, Garage Faces Front
Garage Spaces 2.0
Fence Back Yard, Privacy
Pool None
Community Features Near Marta, Near Schools, Near Shopping, Near Trails/Greenway, Park, Playground, Public Transportation, Sidewalks, Street Lights
Utilities Available Cable Available, Electricity Available, Natural Gas Available, Sewer Available, Water Available
View Other
Roof Type Composition
Street Surface Asphalt
Accessibility Accessible Bedroom, Accessible Entrance
Handicap Access Accessible Bedroom, Accessible Entrance
Porch Front Porch, Patio
Total Parking Spaces 3
Building
Lot Description Back Yard, Front Yard, Landscaped, Level, Private
Story Two
Sewer Public Sewer
Water Public
Architectural Style Craftsman, Traditional
Level or Stories Two
Structure Type Cement Siding, Stone
New Construction No
Construction Status Resale
Schools
Elementary Schools Avondale
Middle Schools Druid Hills
High Schools Druid Hills
Others
Senior Community no
Restrictions false
Tax ID 15 216 02 006
Special Listing Condition None
Read Less

Bought with Keller Williams Realty Metro Atl
GET MORE INFORMATION




