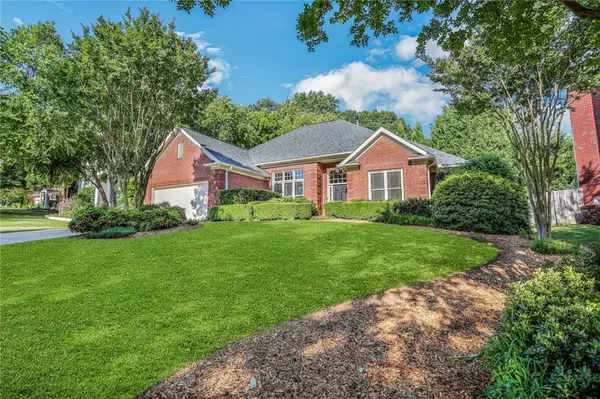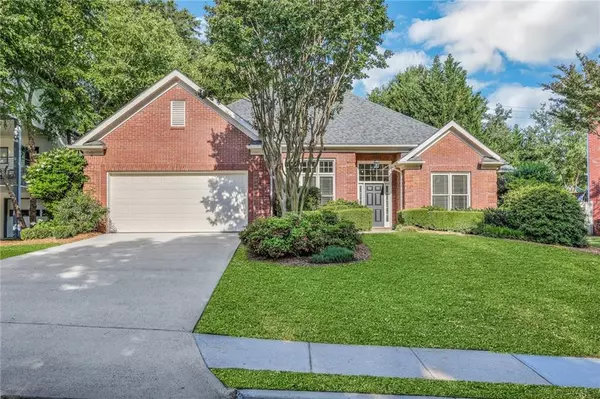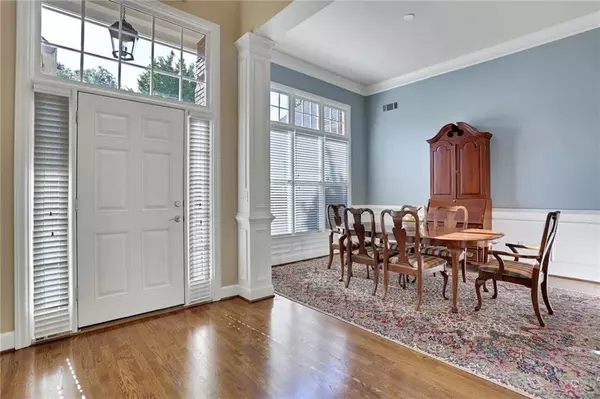For more information regarding the value of a property, please contact us for a free consultation.
1355 Cortez LN NE Brookhaven, GA 30319
Want to know what your home might be worth? Contact us for a FREE valuation!

Our team is ready to help you sell your home for the highest possible price ASAP
Key Details
Sold Price $710,000
Property Type Single Family Home
Sub Type Single Family Residence
Listing Status Sold
Purchase Type For Sale
Square Footage 2,352 sqft
Price per Sqft $301
Subdivision Brookhaven Gardens
MLS Listing ID 6928870
Sold Date 09/20/21
Style Ranch
Bedrooms 4
Full Baths 3
Construction Status Resale
HOA Fees $350
HOA Y/N Yes
Originating Board FMLS API
Year Built 1997
Annual Tax Amount $6,590
Tax Year 2020
Lot Size 10,018 Sqft
Acres 0.23
Property Description
Remarkable opportunity to own spacious one-level home in heart of Brookhaven, 1/2 mile to restaurants & retail shops of Dresden Drive, part of the Ashford Park school district. This well-maintained home features 14ft ceilings capped with decorative crown molding in the foyer & central living areas. Its ample windows fill the open living and dining rooms with natural light. The living room features a fireplace and French doors leading to a private courtyard & patio where shade trees create a peaceful oasis to relax at end of the day. A large open kitchen connects living room with an entertainment-readygranite countertop bar,& to the breakfast room which looks out onto private backyard.All stainless steel appliances await chef, along with a travertine backsplash, pantry, gas stove,& gas oven with warming drawer. 12ft trey ceilings top a generously sized owner's suite connecting to spa-inspired bath,with deep garden tub & frameless glass shower, a double sink vanity, & large dimension closet. Three secondary bedrooms round out this home.One was conveniently located across from owner's suite & two others spaced on opposite ends of home for privacy.All have 9-foot ceilings and are perfect for home offices, guests, or children's rooms. home is three-sided brick with newly refinished hardwood floors, new interior & exterior paint, & carpets. A whole house Generac natural gas generator keeps lights on if power goes down. Three external security cameras, a Eufy doorbell cam,& smart lights keep you connected when you need them. With easy access to 85 & GA 400, convenient to MARTA,& minutes from the Buckhead shopping districts, the Brookhaven Gardens neighborhood is ideally located & maintains a friendly peaceful atmosphere.Opportunity not to be missed!
Location
State GA
County Dekalb
Area 51 - Dekalb-West
Lake Name None
Rooms
Bedroom Description Master on Main, Oversized Master
Other Rooms Garage(s)
Basement None
Main Level Bedrooms 4
Dining Room Dining L, Great Room
Interior
Interior Features Bookcases, Entrance Foyer, Entrance Foyer 2 Story, High Ceilings 10 ft Main, Walk-In Closet(s)
Heating Central
Cooling Ceiling Fan(s), Whole House Fan
Flooring Carpet, Ceramic Tile, Hardwood
Fireplaces Number 1
Fireplaces Type Living Room
Window Features Insulated Windows
Appliance Dishwasher, Disposal, Dryer, Gas Cooktop, Gas Water Heater, Microwave, Refrigerator, Self Cleaning Oven, Washer
Laundry Laundry Room, Main Level, Mud Room
Exterior
Exterior Feature Awning(s), Private Yard
Parking Features Attached, Driveway, Garage, Garage Door Opener, Garage Faces Front, Kitchen Level
Garage Spaces 2.0
Fence None
Pool None
Community Features Homeowners Assoc, Near Marta, Near Schools, Near Shopping, Near Trails/Greenway, Park, Sidewalks, Street Lights
Utilities Available Cable Available, Electricity Available, Natural Gas Available, Phone Available, Sewer Available, Underground Utilities, Water Available
Waterfront Description None
View Other
Roof Type Shingle
Street Surface Asphalt
Accessibility None
Handicap Access None
Porch Patio
Total Parking Spaces 2
Building
Lot Description Back Yard, Front Yard, Landscaped
Story One
Sewer Public Sewer
Water Public
Architectural Style Ranch
Level or Stories One
Structure Type Brick 3 Sides, Cement Siding
New Construction No
Construction Status Resale
Schools
Elementary Schools Ashford Park
Middle Schools Chamblee
High Schools Chamblee Charter
Others
Senior Community no
Restrictions true
Tax ID 18 201 04 114
Special Listing Condition None
Read Less

Bought with Harry Norman Realtors
GET MORE INFORMATION




