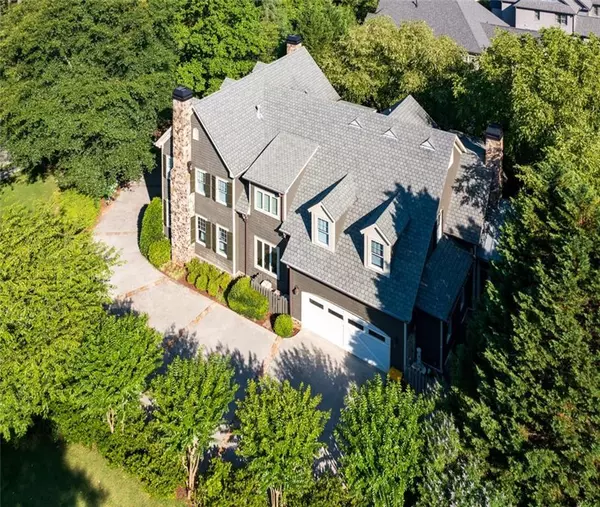For more information regarding the value of a property, please contact us for a free consultation.
4647 DUDLEY LN Atlanta, GA 30327
Want to know what your home might be worth? Contact us for a FREE valuation!

Our team is ready to help you sell your home for the highest possible price ASAP
Key Details
Sold Price $1,618,000
Property Type Single Family Home
Sub Type Single Family Residence
Listing Status Sold
Purchase Type For Sale
Square Footage 6,057 sqft
Price per Sqft $267
Subdivision Chastain Park
MLS Listing ID 6903053
Sold Date 09/15/21
Style Traditional
Bedrooms 6
Full Baths 5
Half Baths 1
Construction Status Resale
HOA Y/N Yes
Year Built 2002
Annual Tax Amount $19,388
Tax Year 2020
Lot Size 0.547 Acres
Acres 0.547
Property Description
This warm home in the heart of Chastain Park is perfect for those looking for a large yard and plenty of room to grow! Traditional architecture is framed by hydrangea blooms, hardy crepe myrtles, and colorful window boxes. Fenced backyard has flower gardens and TWO flat grassy play areas for the kiddos and pets. Plenty of room to add a pool. Spacious eat-in kitchen with stone fireplace that can easily accommodate a full-sized dinner table; stone counter tops, custom cabinets, and a walk-in pantry. Over-sized butcher block island with 2nd sink offers plenty of storage and prep space. Two French doors provide access to screened back porch overlooking the lush greenery. Study with fireplace, home management office. Formal living and dining rooms, wet bar with wine storage, custom cabinets, beverage fridge. Upstairs owner's suite with fireplace is separated from other bedrooms. Master bath features separate vanities and walk-in his and hers closet space. Three additional bedrooms with rear stairs access each include walk-in closets and en suite baths. Fifth bedroom with stair access to the attic makes a great play/bonus room! Laundry room with sink is on the bedroom level. Full daylight terrace level is perfect for fun and entertaining! Main area has room for a game table plus seating area and full bath, gym/bedroom, media room, small private office and lots of storage. Perfect timing to get settled in before the start of the new school year!
Location
State GA
County Fulton
Lake Name None
Rooms
Bedroom Description Oversized Master
Other Rooms Pergola
Basement Daylight, Exterior Entry, Finished, Finished Bath, Full, Interior Entry
Dining Room Butlers Pantry, Separate Dining Room
Interior
Interior Features Bookcases, Coffered Ceiling(s), Double Vanity, Entrance Foyer, High Ceilings 10 ft Main, His and Hers Closets, Permanent Attic Stairs, Walk-In Closet(s), Wet Bar
Heating Central, Zoned
Cooling Central Air, Zoned
Flooring Hardwood
Fireplaces Number 3
Fireplaces Type Living Room, Master Bedroom, Other Room
Window Features Plantation Shutters
Appliance Disposal, Double Oven, Gas Cooktop, Microwave, Range Hood
Laundry Laundry Room, Upper Level
Exterior
Exterior Feature Balcony, Garden, Private Yard, Rear Stairs
Parking Features Attached, Driveway, Garage, Garage Faces Side, Kitchen Level, Level Driveway
Garage Spaces 2.0
Fence Back Yard, Privacy
Pool None
Community Features Golf, Homeowners Assoc, Near Schools, Near Shopping, Near Trails/Greenway, Park, Playground, Pool, Restaurant, Street Lights
Utilities Available Cable Available, Electricity Available, Natural Gas Available, Phone Available, Sewer Available, Water Available
View Other
Roof Type Shingle
Street Surface Paved
Accessibility None
Handicap Access None
Porch Deck, Enclosed, Patio, Rear Porch, Screened
Total Parking Spaces 2
Building
Lot Description Back Yard, Front Yard, Landscaped, Level, Private
Story Three Or More
Foundation Concrete Perimeter
Sewer Public Sewer
Water Public
Architectural Style Traditional
Level or Stories Three Or More
Structure Type Shingle Siding, Stone
New Construction No
Construction Status Resale
Schools
Elementary Schools Heards Ferry
Middle Schools Ridgeview Charter
High Schools Riverwood International Charter
Others
Senior Community no
Restrictions false
Tax ID 17 011900030199
Special Listing Condition None
Read Less

Bought with Berkshire Hathaway HomeServices Georgia Properties
GET MORE INFORMATION




