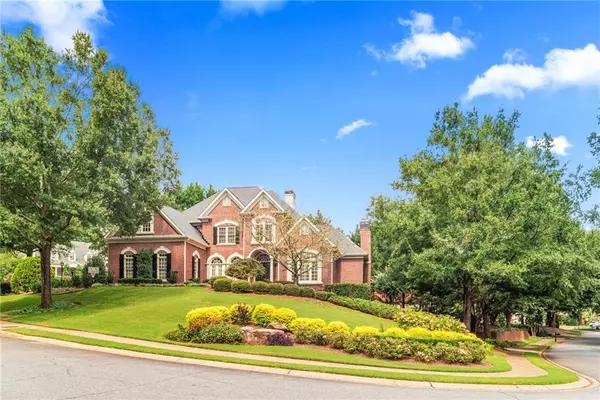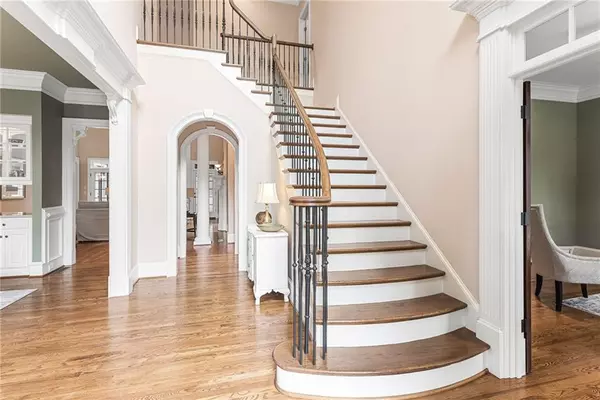For more information regarding the value of a property, please contact us for a free consultation.
5107 Sapphire DR Marietta, GA 30068
Want to know what your home might be worth? Contact us for a FREE valuation!

Our team is ready to help you sell your home for the highest possible price ASAP
Key Details
Sold Price $1,128,000
Property Type Single Family Home
Sub Type Single Family Residence
Listing Status Sold
Purchase Type For Sale
Square Footage 7,509 sqft
Price per Sqft $150
Subdivision Tiffany Park
MLS Listing ID 6936930
Sold Date 09/13/21
Style European, Traditional
Bedrooms 5
Full Baths 5
Half Baths 2
Construction Status Resale
HOA Fees $750
HOA Y/N Yes
Originating Board FMLS API
Year Built 1999
Annual Tax Amount $10,544
Tax Year 2020
Lot Size 0.383 Acres
Acres 0.3826
Property Description
3D virtual tour available!! Exquisite Marshall Veal home on cul-de-sac located in prestigious Tiffany Park. Coveted Mount Bethel, Dickerson, and Walton school district. Located 1 mile from the entrance to the Gold Branch Trail. Tucked away on the main level is the private oversized master suite with his and her closets, dual shower with built-in seating. Just off the eat-in kitchen with island, double ovens, and gas range is the keeping room with stone fireplace and beamed ceiling. The other side of the kitchen provides access the covered side porch with gas fireplace. Also on the main level is a 2 story great room with floor to ceiling windows over looking a private composite deck, large dining room and office. The 3 bedrooms on the upper level all boast en-suite bathrooms. Across the hallway over looking the great room and foyer are 2 incredible storage areas, 1 is a cedar lined closet with California closet style storage built for seasonal clothing and luggage. The other walk-out floored attic perfect for holiday decorations. The upstairs is accessible via both a front and rear staircase located in the kitchen and foyer. The daylight basement is an entertainers dream or the perfect in-law suite complete with custom built bar with cooktop, dishwasher and refrigerator. Adjacent to the bar are 3 magnificent spaces, a premier move theater room complete with projector, speakers, seating and Control4 automation for ease of use. The other side leads to a very private covered patio or the large recreation room. Completing the basement is a full bathroom with heated tile floor and whirlpool tub, a bedroom with separate entrance, large living room with fireplace, a gym, and a garage with separate driveway perfect for a workshop or in-law parking.
Location
State GA
County Cobb
Area 83 - Cobb - East
Lake Name None
Rooms
Bedroom Description In-Law Floorplan, Master on Main, Oversized Master
Other Rooms None
Basement Daylight, Driveway Access, Exterior Entry, Finished, Full, Interior Entry
Main Level Bedrooms 1
Dining Room Seats 12+, Separate Dining Room
Interior
Interior Features Beamed Ceilings, Bookcases, Central Vacuum, Double Vanity, Entrance Foyer 2 Story, High Ceilings 10 ft Main, His and Hers Closets, Smart Home, Tray Ceiling(s), Walk-In Closet(s)
Heating Central, Forced Air, Natural Gas
Cooling Ceiling Fan(s), Central Air, Humidity Control
Flooring Carpet, Ceramic Tile, Hardwood
Fireplaces Number 5
Fireplaces Type Basement, Gas Log, Great Room, Keeping Room, Master Bedroom, Outside
Window Features Insulated Windows
Appliance Dishwasher, Double Oven, Gas Cooktop, Gas Water Heater, Microwave, Refrigerator, Self Cleaning Oven
Laundry Laundry Room, Main Level
Exterior
Exterior Feature Courtyard, Garden, Private Rear Entry
Parking Features Attached, Drive Under Main Level, Driveway, Garage, Garage Door Opener, Garage Faces Side, Kitchen Level
Garage Spaces 3.0
Fence None
Pool None
Community Features Homeowners Assoc, Street Lights
Utilities Available Cable Available, Electricity Available, Natural Gas Available, Phone Available, Sewer Available, Underground Utilities, Water Available
View Other
Roof Type Composition
Street Surface Asphalt
Accessibility None
Handicap Access None
Porch Covered, Deck, Front Porch, Side Porch
Total Parking Spaces 3
Building
Lot Description Cul-De-Sac, Landscaped, Private, Sloped
Story Two
Sewer Public Sewer
Water Public
Architectural Style European, Traditional
Level or Stories Two
Structure Type Brick 4 Sides
New Construction No
Construction Status Resale
Schools
Elementary Schools Mount Bethel
Middle Schools Dickerson
High Schools Walton
Others
HOA Fee Include Maintenance Grounds
Senior Community no
Restrictions false
Tax ID 01021200580
Special Listing Condition None
Read Less

Bought with Keller Williams Rlty Consultants
GET MORE INFORMATION




