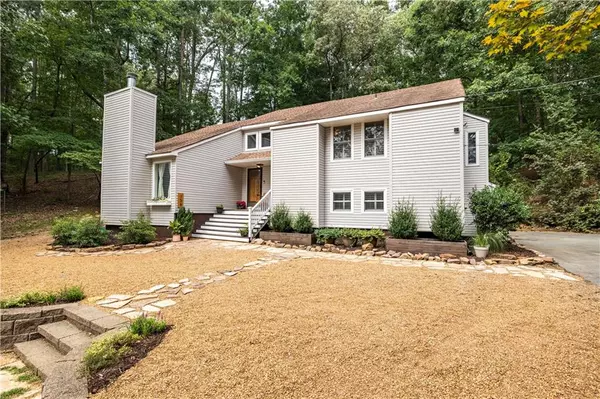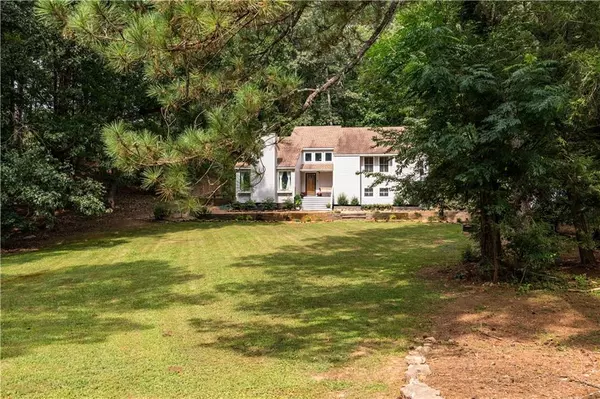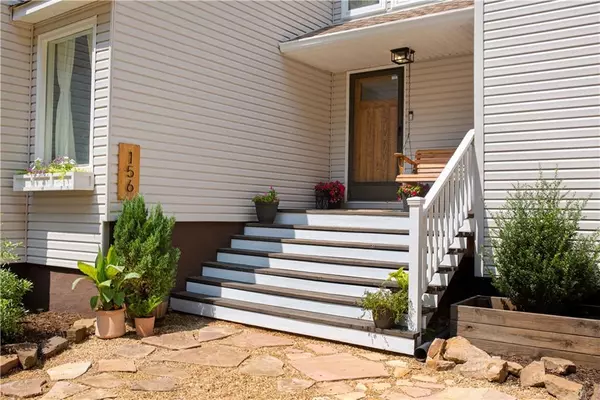For more information regarding the value of a property, please contact us for a free consultation.
156 River Ln Rome, GA 30165
Want to know what your home might be worth? Contact us for a FREE valuation!

Our team is ready to help you sell your home for the highest possible price ASAP
Key Details
Sold Price $349,000
Property Type Single Family Home
Sub Type Single Family Residence
Listing Status Sold
Purchase Type For Sale
Square Footage 2,776 sqft
Price per Sqft $125
Subdivision Horseleg Hills
MLS Listing ID 6942742
Sold Date 09/10/21
Style Contemporary/Modern
Bedrooms 5
Full Baths 2
Construction Status Resale
HOA Y/N No
Originating Board FMLS API
Year Built 1978
Annual Tax Amount $2,412
Tax Year 2020
Lot Size 1.270 Acres
Acres 1.27
Property Description
This chic mid-century-meets-farmhouse home has been renovated from top-to-bottom & is awesome! Located off Horseleg Creek Rd. on River Lane on 1.27 acres. The MAIN FLOOR has been transformed into a totally open concept living/dining/kitchen space. Existing hardwood floors were refinished and new hardwoods, which blend seamlessly, were added. The WB FP & chimney were rebuilt & huge picture windows were added on either side of the fireplace, providing great natural light. The dining area is spacious & features a really cool basket light fixture from Spain. The roomy kitchen is magnificent with an 8'x4' center island, quartz countertops, SS appliances and a big stainless steel farm sink. UPSTAIRS are 4 bedrooms and 2 baths. The main bedroom is incredible! It's really large with a vaulted ceiling, walk-in closet & an amazing en-suite bath w/soaking tub, big separate shower w/2 shower heads, an incredibly cool LED wall mirror with a built-in defogger, great-looking tile floors and a vintage mid-century chest that has been transformed into a double vanity with quartz countertops. There are three additional bedrooms that share a nice hall bath. Just a bit further upstairs is a neat LOFT with hardwood floors that's the perfect flexible space. A short staircase from the loft leads to a great floored attic space. DOWNSTAIRS are a fifth bedroom (or office) with a walk-in closet and a great laundry room, that was added. Among the many other improvements the owners have made are a new downstairs furnace, new electric hot water heater, two new Nest thermostats, a new main septic line, new light fixtures & recessed lights throughout the house, new doors throughout the house and the house was converted from propane to gas.
Location
State GA
County Floyd
Area 351 - Floyd-West Rome
Lake Name None
Rooms
Bedroom Description None
Other Rooms None
Basement Crawl Space, Exterior Entry, Unfinished
Dining Room Great Room, Open Concept
Interior
Interior Features Beamed Ceilings, Double Vanity, High Ceilings 10 ft Main, Permanent Attic Stairs, Walk-In Closet(s)
Heating Central, Natural Gas, Zoned
Cooling Ceiling Fan(s), Central Air, Electric Air Filter, Zoned
Flooring Ceramic Tile, Hardwood
Fireplaces Number 1
Fireplaces Type Great Room
Window Features Plantation Shutters
Appliance Dishwasher, Electric Oven, Electric Water Heater
Laundry Laundry Room, Lower Level
Exterior
Exterior Feature Private Front Entry, Private Yard
Parking Features Attached, Garage, Garage Faces Side, Parking Pad
Garage Spaces 2.0
Fence None
Pool None
Community Features Street Lights
Utilities Available Cable Available, Electricity Available, Natural Gas Available, Phone Available, Water Available
View Rural
Roof Type Composition
Street Surface Asphalt
Accessibility None
Handicap Access None
Porch Deck
Total Parking Spaces 2
Building
Lot Description Back Yard, Front Yard, Level, Private, Sloped, Wooded
Story Multi/Split
Sewer Septic Tank
Water Public
Architectural Style Contemporary/Modern
Level or Stories Multi/Split
Structure Type Vinyl Siding
New Construction No
Construction Status Resale
Schools
Elementary Schools Alto Park
Middle Schools Coosa
High Schools Coosa
Others
Senior Community no
Restrictions false
Tax ID H15Y 021
Special Listing Condition None
Read Less

Bought with Atlanta Communities Real Estate Brokerage
GET MORE INFORMATION




