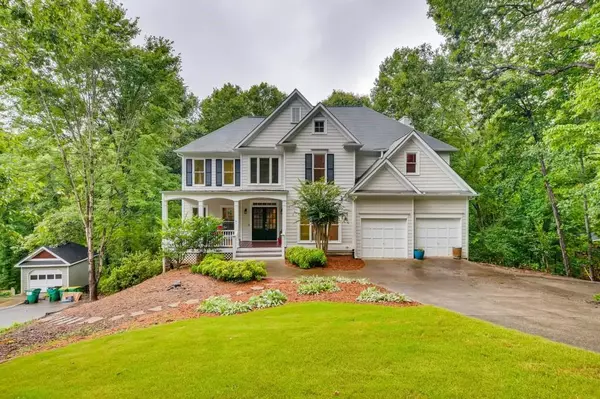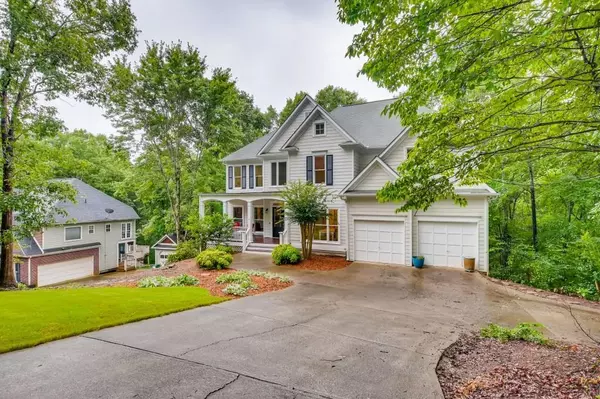For more information regarding the value of a property, please contact us for a free consultation.
3830 Sweetwater DR Cumming, GA 30041
Want to know what your home might be worth? Contact us for a FREE valuation!

Our team is ready to help you sell your home for the highest possible price ASAP
Key Details
Sold Price $457,900
Property Type Single Family Home
Sub Type Single Family Residence
Listing Status Sold
Purchase Type For Sale
Square Footage 4,760 sqft
Price per Sqft $96
Subdivision Sweetwater
MLS Listing ID 6917537
Sold Date 09/03/21
Style Contemporary/Modern, Country, Farmhouse
Bedrooms 4
Full Baths 4
Construction Status Resale
HOA Fees $1,000
HOA Y/N Yes
Originating Board FMLS API
Year Built 1995
Annual Tax Amount $3,698
Tax Year 2020
Lot Size 1.010 Acres
Acres 1.01
Property Description
This one of a kind real life tree house does not disappoint. Renovated from top to bottom with almost every single square inch redone. You won't find this square footage anywhere with these finishes at this price point. Owners have put a huge amount of work into making this home just like new with the best colors and finishes. This is no cookie cutter floor plan! Home has an open concept with sunroom overlooking the expansive wooded lot and terrace level theatre space with soaring ceiling. Possible 5th bedroom in a bonus level too! This home is truly like no other! Home is situated in the Sweetwater development that has great amenities including a pool, tennis courts, gym, playground, clubhouse and is less than a mile from Lake Lanier.
Location
State GA
County Forsyth
Area 221 - Forsyth County
Lake Name Lanier
Rooms
Bedroom Description Oversized Master
Other Rooms None
Basement Daylight, Exterior Entry, Finished, Full
Main Level Bedrooms 1
Dining Room Dining L, Separate Dining Room
Interior
Interior Features Bookcases, Double Vanity, Entrance Foyer, High Ceilings 9 ft Main, Walk-In Closet(s)
Heating Central, Forced Air, Natural Gas
Cooling Ceiling Fan(s), Central Air
Flooring Carpet, Ceramic Tile, Hardwood
Fireplaces Number 1
Fireplaces Type Gas Log
Window Features None
Appliance Dishwasher, Gas Oven, Gas Range, Gas Water Heater, Microwave, Refrigerator
Laundry In Hall, Laundry Room, Upper Level
Exterior
Exterior Feature Private Front Entry, Private Rear Entry, Private Yard
Parking Features Attached, Driveway, Garage, Garage Door Opener, Garage Faces Front, Kitchen Level, Parking Pad
Garage Spaces 2.0
Fence None
Pool None
Community Features Clubhouse, Pool, Tennis Court(s)
Utilities Available Cable Available, Electricity Available, Natural Gas Available, Phone Available, Water Available
Waterfront Description Creek, Lake
Roof Type Composition, Shingle
Street Surface Asphalt
Accessibility None
Handicap Access None
Porch Covered, Deck, Front Porch
Total Parking Spaces 5
Building
Lot Description Wooded
Story Two
Sewer Septic Tank
Water Public
Architectural Style Contemporary/Modern, Country, Farmhouse
Level or Stories Two
Structure Type Cement Siding
New Construction No
Construction Status Resale
Schools
Elementary Schools Mashburn
Middle Schools Lakeside - Forsyth
High Schools Forsyth Central
Others
HOA Fee Include Reserve Fund, Swim/Tennis
Senior Community no
Restrictions false
Tax ID 247 067
Special Listing Condition None
Read Less

Bought with Keller Williams Lanier Partners
GET MORE INFORMATION




