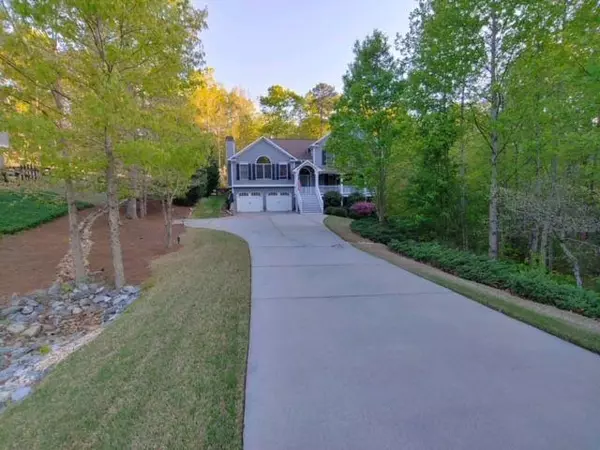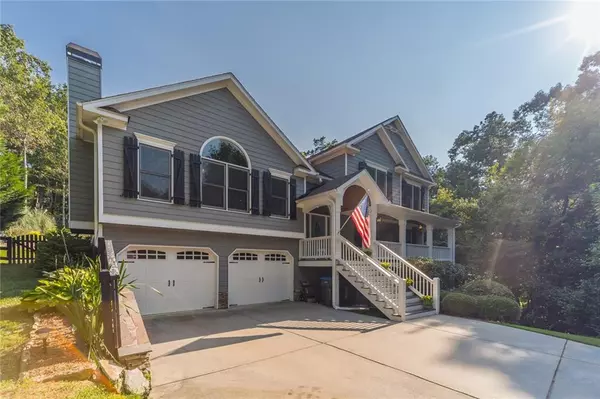For more information regarding the value of a property, please contact us for a free consultation.
115 AMBERLEIGH DR White, GA 30184
Want to know what your home might be worth? Contact us for a FREE valuation!

Our team is ready to help you sell your home for the highest possible price ASAP
Key Details
Sold Price $425,000
Property Type Single Family Home
Sub Type Single Family Residence
Listing Status Sold
Purchase Type For Sale
Square Footage 2,550 sqft
Price per Sqft $166
Subdivision Amberleigh/Haynes Xing
MLS Listing ID 6918876
Sold Date 09/03/21
Style Traditional
Bedrooms 4
Full Baths 3
Construction Status Updated/Remodeled
HOA Fees $300
HOA Y/N Yes
Originating Board FMLS API
Year Built 2006
Annual Tax Amount $3,678
Tax Year 2020
Lot Size 0.920 Acres
Acres 0.92
Property Description
HONEY, STOP THE CAR! THIS IS MY HOME! Truly an amazing find!! White address, actually in Canton. This home has excellent curb appeal and almost an acre lot. Check out this move in ready home, immaculate & impeccable condition with lots of updates & upgrades to mention. Relaxing front covered porch & stunning private back yard oasis for entertaining, morning coffee/evening wine while looking onto an array of beautiful flowers & sunset. If you're looking for plenty of space, rooms and bathrooms, that you can move your parents or children to, then this is it! A MUST SEE!! Sellers added special features not found in alot of the homes, such as double water tanks, water expansion system, rainsoft water purifier and a septic tank indicator, letting you know when to service. Home offers an open concept, great for entertaining offering lots of open space. Do not be fooled by the split style offering such awesome space, Very little stairs, but lots and lots of room and space. Main living area, upstairs bedrooms, and guest suite located on the main level with garage and full unfinished basement, all ready for you to finish for even more living space! If lots of room and space is what you are looking for....this is it!
Location
State GA
County Cherokee
Area 112 - Cherokee County
Lake Name None
Rooms
Bedroom Description In-Law Floorplan, Oversized Master
Other Rooms None
Basement Bath/Stubbed, Driveway Access, Exterior Entry, Full, Interior Entry, Unfinished
Dining Room Open Concept, Separate Dining Room
Interior
Interior Features Cathedral Ceiling(s), Double Vanity, Entrance Foyer, Entrance Foyer 2 Story, High Speed Internet, His and Hers Closets, Tray Ceiling(s)
Heating Central, Electric, Forced Air
Cooling Ceiling Fan(s), Central Air
Flooring Carpet, Ceramic Tile, Hardwood
Fireplaces Number 1
Fireplaces Type Family Room
Window Features Insulated Windows, Storm Window(s)
Appliance Dishwasher, Electric Cooktop, Electric Range
Laundry Common Area
Exterior
Exterior Feature Awning(s), Private Yard
Parking Features Attached, Covered, Drive Under Main Level, Garage, Garage Door Opener, Garage Faces Front
Garage Spaces 2.0
Fence Back Yard, Fenced, Privacy
Pool None
Community Features Homeowners Assoc
Utilities Available Cable Available, Electricity Available, Phone Available, Sewer Available, Underground Utilities, Water Available
View Other
Roof Type Composition
Street Surface Asphalt
Accessibility None
Handicap Access None
Porch Deck, Front Porch
Total Parking Spaces 2
Building
Lot Description Landscaped, Level, Private, Wooded
Story Multi/Split
Sewer Septic Tank
Water Public
Architectural Style Traditional
Level or Stories Multi/Split
Structure Type Cement Siding
New Construction No
Construction Status Updated/Remodeled
Schools
Elementary Schools J. Knox
Middle Schools Teasley
High Schools Cherokee
Others
HOA Fee Include Maintenance Structure, Maintenance Grounds
Senior Community no
Restrictions false
Tax ID 22N06C 068
Ownership Fee Simple
Special Listing Condition None
Read Less

Bought with Orchard Brokerage LLC
GET MORE INFORMATION




