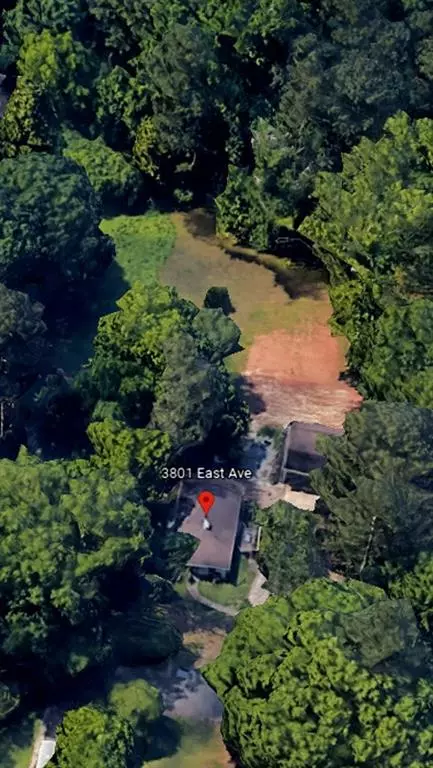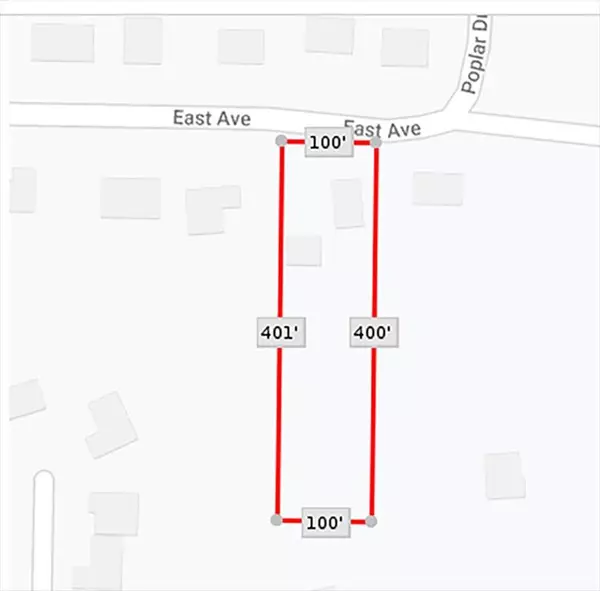For more information regarding the value of a property, please contact us for a free consultation.
3801 East AVE Clarkston, GA 30021
Want to know what your home might be worth? Contact us for a FREE valuation!

Our team is ready to help you sell your home for the highest possible price ASAP
Key Details
Sold Price $260,000
Property Type Single Family Home
Sub Type Single Family Residence
Listing Status Sold
Purchase Type For Sale
Square Footage 1,596 sqft
Price per Sqft $162
Subdivision Clarkston
MLS Listing ID 6920965
Sold Date 08/31/21
Style Bungalow, Cottage
Bedrooms 3
Full Baths 2
Construction Status Resale
HOA Y/N No
Originating Board FMLS API
Year Built 1945
Annual Tax Amount $2,308
Tax Year 2020
Lot Size 0.900 Acres
Acres 0.9
Property Description
Incredible value for a charming bungalow with a huge 2-story airconditioned garage/studio building on a spacious lot (nearly an acre). Main level features open floor plan with large kitchen, dining room, sitting room, living room, family room, 2 BR and a full bath. Hardwoods in most of the space. Sliding doors on side open to a large deck. Downstairs features a large bedroom with its own A/C unit (and exterior entry) and a full bath. Also downstairs is unfinished basement with good storage room and laundry area. Two story garage /workshop -- 1500 square feet. More than 40 electrical outlets make the garage an ideal workshop and plenty large for cars plus storage and workshop. Upstairs space is air conditioned. Currently half of the upstairs space is being used for storage and previously was an office. The other half upstairs is fully sound-proofed music studio. The wide and deep lot (100 x 400) features fruit trees, circular driveway, chicken coop and lots of wide-open space. Ample room for a pool, large garden, playground and more. There is a spring-fed stream at back of property. Clarkston's Milam Park (includes community pool) is literally steps away from the property. A community of small cottage homes is under construction next door.
Location
State GA
County Dekalb
Area 52 - Dekalb-West
Lake Name None
Rooms
Bedroom Description Master on Main, Split Bedroom Plan
Other Rooms Garage(s), Workshop, Other
Basement Daylight, Exterior Entry, Finished, Finished Bath, Interior Entry, Unfinished
Main Level Bedrooms 2
Dining Room Open Concept
Interior
Interior Features High Speed Internet, Low Flow Plumbing Fixtures
Heating Forced Air, Heat Pump, Natural Gas
Cooling Central Air, Heat Pump, Zoned
Flooring Ceramic Tile, Hardwood
Fireplaces Type None
Window Features Insulated Windows
Appliance Dishwasher, Disposal, Dryer, Electric Water Heater, Gas Range, Gas Water Heater, Refrigerator, Washer
Laundry In Basement
Exterior
Exterior Feature Private Rear Entry, Private Yard, Rain Barrel/Cistern(s), Storage
Parking Features Detached, Garage, Garage Faces Front, Storage
Garage Spaces 2.0
Fence None
Pool None
Community Features Near Trails/Greenway, Park, Playground, Pool
Utilities Available Cable Available, Electricity Available, Natural Gas Available, Phone Available, Sewer Available, Water Available
View Rural
Roof Type Shingle
Street Surface Paved
Accessibility None
Handicap Access None
Porch Deck
Total Parking Spaces 2
Building
Lot Description Back Yard, Creek On Lot, Front Yard, Level, Private
Story Two
Sewer Public Sewer
Water Public
Architectural Style Bungalow, Cottage
Level or Stories Two
Structure Type Vinyl Siding
New Construction No
Construction Status Resale
Schools
Elementary Schools Dekalb - Other
Middle Schools Dekalb - Other
High Schools Clarkston
Others
Senior Community no
Restrictions false
Tax ID 18 067 02 002
Special Listing Condition None
Read Less

Bought with PalmerHouse Properties
GET MORE INFORMATION




