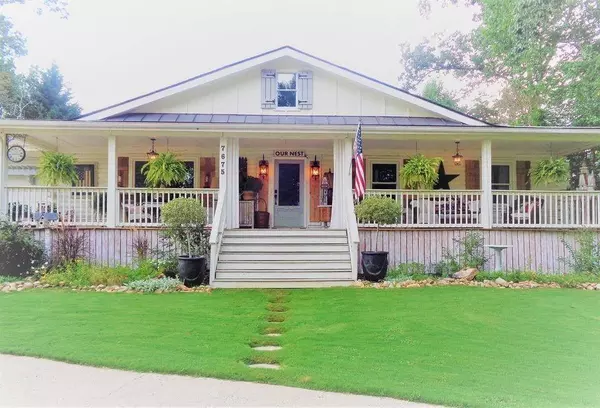For more information regarding the value of a property, please contact us for a free consultation.
7675 Chestnut Hill RD Cumming, GA 30041
Want to know what your home might be worth? Contact us for a FREE valuation!

Our team is ready to help you sell your home for the highest possible price ASAP
Key Details
Sold Price $425,000
Property Type Single Family Home
Sub Type Single Family Residence
Listing Status Sold
Purchase Type For Sale
Square Footage 1,500 sqft
Price per Sqft $283
Subdivision Deer Creek Shores
MLS Listing ID 6915865
Sold Date 08/31/21
Style Cabin, Farmhouse, Ranch
Bedrooms 3
Full Baths 2
Construction Status Resale
HOA Y/N No
Originating Board FMLS API
Year Built 1981
Annual Tax Amount $414
Tax Year 2020
Lot Size 0.520 Acres
Acres 0.52
Property Description
NO HOA!!! A Rare Find in Cumming. Located on a very desirable street in Bird Sanctuary area Lanier Drive. A Unique 3Br 2Ba Ranch Log Home custom stained w/ Sherwin Williams product for a Farmhouse feel. So many extras in this home: RV Parking & Electric Hook Ups, Fabulous Landscaping, Side Porch was Boat Garage currently used as outdoor hangout, Huge Southern Front Porch, Koi Pond w/Waterfall, Fire pit area, Low decking hot tub retaining walls & privacy fencing, Stone Fireplace, Kitchen Custom Cabinets Black Granite and Kitchen Aide & Bosch appliance Circular Driveway, Screen Porch off Kitchen, Double Car Extra Deep Garage, Boat Ramp less than a mile away, Also attached 10x10 storage room with AC off back screen porch, Gorgeous wood ceilings with beams, Shiplap and Barn Doors, All New Windows and Upgraded High End Lighting inside & out, Brand New Roof & Roof Addition in 2020,Custom Made Garage Trellis's over Garage Doors, Brick Tile Floors in Baths, Custom Bath Sinks, Glass Shower. A Must See!!!!
Location
State GA
County Forsyth
Area 224 - Forsyth County
Lake Name Lanier
Rooms
Bedroom Description Master on Main
Other Rooms RV/Boat Storage, Workshop
Basement Crawl Space, Exterior Entry
Main Level Bedrooms 3
Dining Room Open Concept
Interior
Interior Features Beamed Ceilings, Cathedral Ceiling(s), Walk-In Closet(s)
Heating Central, Electric, Heat Pump
Cooling Attic Fan, Ceiling Fan(s), Central Air, Heat Pump, Whole House Fan
Flooring Carpet, Ceramic Tile, Hardwood
Fireplaces Number 1
Fireplaces Type Family Room, Great Room, Insert, Masonry
Window Features Insulated Windows, Skylight(s)
Appliance Dishwasher, Electric Range, Microwave, Range Hood, Refrigerator, Self Cleaning Oven
Laundry Common Area, In Bathroom
Exterior
Exterior Feature Garden, Private Yard
Parking Features Attached, Carport, Covered, Garage, Garage Door Opener, RV Access/Parking
Garage Spaces 2.0
Fence Back Yard, Fenced, Privacy, Wood
Pool None
Community Features None
Utilities Available Cable Available, Electricity Available, Natural Gas Available, Phone Available, Sewer Available, Water Available
View Other
Roof Type Shingle
Street Surface Asphalt
Accessibility None
Handicap Access None
Porch Covered, Deck, Front Porch, Rear Porch, Screened
Total Parking Spaces 4
Building
Lot Description Back Yard, Front Yard, Lake/Pond On Lot, Landscaped
Story One and One Half
Sewer Septic Tank
Water Public
Architectural Style Cabin, Farmhouse, Ranch
Level or Stories One and One Half
Structure Type Log
New Construction No
Construction Status Resale
Schools
Elementary Schools Chattahoochee - Forsyth
Middle Schools North Forsyth
High Schools North Forsyth
Others
Senior Community no
Restrictions false
Tax ID 260 046
Special Listing Condition None
Read Less

Bought with Keller Williams Realty Community Partners
GET MORE INFORMATION




