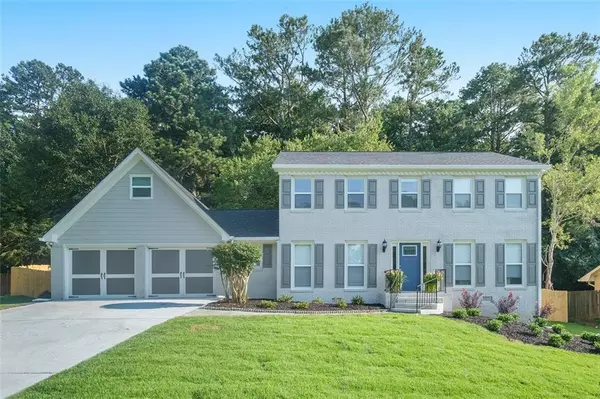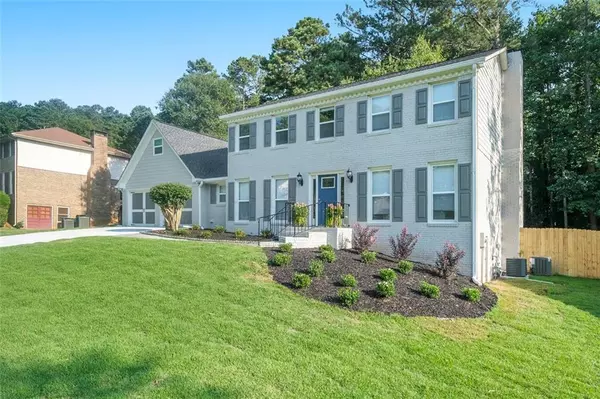For more information regarding the value of a property, please contact us for a free consultation.
390 WICKERBERRY LN Roswell, GA 30075
Want to know what your home might be worth? Contact us for a FREE valuation!

Our team is ready to help you sell your home for the highest possible price ASAP
Key Details
Sold Price $545,000
Property Type Single Family Home
Sub Type Single Family Residence
Listing Status Sold
Purchase Type For Sale
Square Footage 2,455 sqft
Price per Sqft $221
Subdivision Wickerberry
MLS Listing ID 6927133
Sold Date 08/31/21
Style Traditional
Bedrooms 4
Full Baths 2
Half Baths 1
Construction Status Updated/Remodeled
HOA Y/N Yes
Originating Board FMLS API
Year Built 1977
Annual Tax Amount $4,795
Tax Year 2020
Lot Size 0.433 Acres
Acres 0.433
Property Description
Tucked off the quiet street of a thoroughly sublime little neighborhood, 390 Wickerberry Lane, (with its 5 beds, 2.5 baths, and loads of yard space) might very well be the last family home you’ll ever have to look for. The northern suburbs of Atlanta have gained their respective reputations for a reason. In Roswell’s case, the trendy culinary and lifestyle scene of downtown and Canton Street (literally a two-minute drive) lends a worlds-away vibe that’s still close to commuter-friendly Hwy. 400. Best of all worlds.
But, more about 390 Wickerberry, where the exterior has only recently received a top-to-bottom, white brick refreshing. For that matter, curb appeal aside, the whole home has been given the same level of attention — the new roof, HVAC, updated electric and plumbing, and big-ticket remodels (the kitchen and baths are bright, breezy, and thoroughly 2020s) mean zero surprises from day one. The same goes for out back, where a gigantic brand-new deck overlooks that equally enormous, privacy-fenced back yard where sticklers for lush landscaping will fall in love.
Inside, modularity reigns via an intuitive, foot-friendly, hardwood floor plan: a living area built for entertaining is mirrored by a formal dining area; for quiet nights in, the fireplace-equipped family room flows past the half bath, into the custom chef’s kitchen, and finally, the breakfast area. Lots of room to spread out.
Upstairs the south-facing primary bedroom is accompanied by a spacious master bath. The three remaining beds are anchored by a second bathroom, and closet space to spare.
Speaking of space... this is a fun kicker: above the attached two-car garage is an additional room for the ultimate home office? Study? Photo studio, art cave, or yoga suite?
Location
State GA
County Fulton
Area 13 - Fulton North
Lake Name None
Rooms
Bedroom Description Oversized Master
Other Rooms None
Basement Crawl Space
Dining Room Separate Dining Room
Interior
Interior Features High Ceilings 9 ft Main, Double Vanity, High Speed Internet, Entrance Foyer, Wet Bar
Heating Central, Natural Gas
Cooling Central Air
Flooring Hardwood
Fireplaces Number 1
Fireplaces Type Family Room
Window Features None
Appliance Dishwasher, Electric Range, Refrigerator, Gas Water Heater, Range Hood
Laundry Main Level, Laundry Room
Exterior
Exterior Feature Private Yard
Garage Garage, Garage Faces Front
Garage Spaces 2.0
Fence Back Yard, Wood
Pool None
Community Features Public Transportation, Park, Playground, Pool, Restaurant, Tennis Court(s), Near Schools, Near Shopping
Utilities Available Cable Available, Electricity Available, Natural Gas Available, Phone Available, Sewer Available, Water Available
View City
Roof Type Composition
Street Surface Asphalt
Accessibility None
Handicap Access None
Porch Deck
Total Parking Spaces 2
Building
Lot Description Back Yard, Sloped, Front Yard
Story Two
Sewer Public Sewer
Water Public
Architectural Style Traditional
Level or Stories Two
Structure Type Brick 4 Sides
New Construction No
Construction Status Updated/Remodeled
Schools
Elementary Schools Roswell North
Middle Schools Crabapple
High Schools Roswell
Others
Senior Community no
Restrictions false
Tax ID 12 180303460211
Ownership Fee Simple
Special Listing Condition None
Read Less

Bought with Dorsey Alston Realtors
GET MORE INFORMATION




