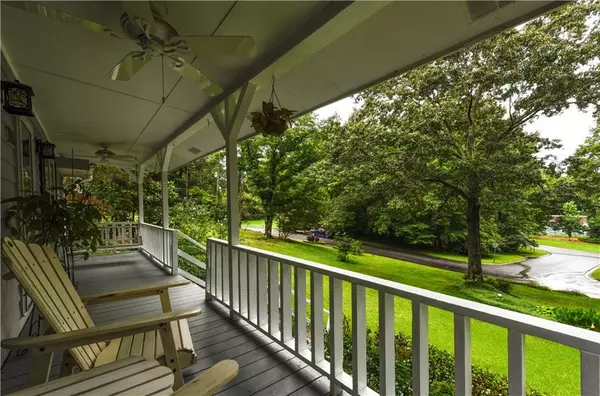For more information regarding the value of a property, please contact us for a free consultation.
154 Mystic CV SW Lilburn, GA 30047
Want to know what your home might be worth? Contact us for a FREE valuation!

Our team is ready to help you sell your home for the highest possible price ASAP
Key Details
Sold Price $355,000
Property Type Single Family Home
Sub Type Single Family Residence
Listing Status Sold
Purchase Type For Sale
Square Footage 2,508 sqft
Price per Sqft $141
Subdivision Nantucket
MLS Listing ID 6919257
Sold Date 08/30/21
Style Cape Cod,Traditional
Bedrooms 4
Full Baths 2
Half Baths 1
Construction Status Resale
HOA Y/N No
Originating Board First Multiple Listing Service
Year Built 1977
Annual Tax Amount $3,211
Tax Year 2020
Lot Size 0.410 Acres
Acres 0.41
Property Description
Fantastic location on double cul-de-sac close to the neighborhood amenities. Excellent Gwinnett schools - Parkview cluster. Master on main. Remodeled kitchen with granite counters & stainless appliances & breakfast area. Welcoming front porch, large floor plan on main. Separate living room with fireplace, huge family room. Mudroom/laundry room on main. 2 car garage plus 2 car carport with tons of storage space. Active optional Nantucket swim/tennis community. Walking distance to school and city park. Highest & best offers are due by Monday July 26 at noon.
Location
State GA
County Gwinnett
Lake Name None
Rooms
Bedroom Description Master on Main,Split Bedroom Plan
Other Rooms None
Basement Exterior Entry, Interior Entry, Partial
Main Level Bedrooms 2
Dining Room Separate Dining Room
Interior
Interior Features Double Vanity, High Speed Internet, Walk-In Closet(s), Other
Heating Forced Air, Natural Gas, Zoned
Cooling Ceiling Fan(s), Central Air, Zoned
Flooring Carpet, Hardwood, Laminate
Fireplaces Number 1
Fireplaces Type Living Room
Window Features None
Appliance Dishwasher, Dryer, Gas Cooktop, Gas Water Heater, Microwave, Refrigerator, Washer
Laundry Laundry Room, Main Level
Exterior
Exterior Feature Private Front Entry, Private Rear Entry, Private Yard, Rain Barrel/Cistern(s), Rain Gutters
Parking Features Attached, Carport, Covered, Garage, Garage Door Opener, Garage Faces Front
Garage Spaces 2.0
Fence Back Yard, Fenced
Pool None
Community Features Playground, Pool, Street Lights, Tennis Court(s)
Utilities Available Cable Available, Underground Utilities
Waterfront Description None
View Other
Roof Type Composition,Shingle
Street Surface Asphalt
Accessibility None
Handicap Access None
Porch Covered, Front Porch, Patio
Private Pool false
Building
Lot Description Cul-De-Sac, Landscaped, Private, Wooded
Story Two
Foundation Block
Sewer Septic Tank
Water Public
Architectural Style Cape Cod, Traditional
Level or Stories Two
Structure Type Cedar,Frame
New Construction No
Construction Status Resale
Schools
Elementary Schools Knight
Middle Schools Trickum
High Schools Parkview
Others
Senior Community no
Restrictions false
Tax ID R6123 059
Ownership Fee Simple
Special Listing Condition None
Read Less

Bought with Coldwell Banker Realty
GET MORE INFORMATION




