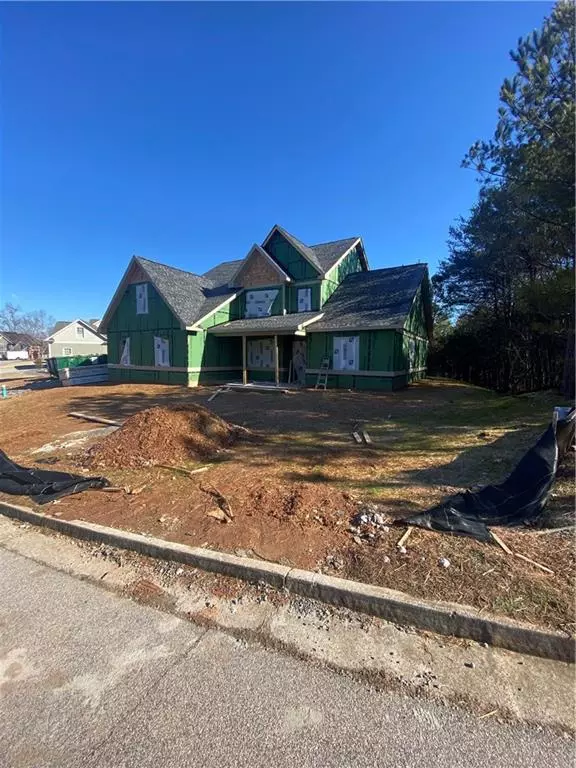For more information regarding the value of a property, please contact us for a free consultation.
43 Stoneridge CT Dawsonville, GA 30534
Want to know what your home might be worth? Contact us for a FREE valuation!

Our team is ready to help you sell your home for the highest possible price ASAP
Key Details
Sold Price $651,700
Property Type Single Family Home
Sub Type Single Family Residence
Listing Status Sold
Purchase Type For Sale
Square Footage 3,500 sqft
Price per Sqft $186
Subdivision Chestatee
MLS Listing ID 6846078
Sold Date 08/25/21
Style Cape Cod, Craftsman
Bedrooms 4
Full Baths 3
Half Baths 1
Construction Status Under Construction
HOA Fees $1,650
HOA Y/N Yes
Originating Board FMLS API
Year Built 2021
Annual Tax Amount $483
Tax Year 2020
Lot Size 0.380 Acres
Acres 0.38
Property Description
NEW CUSTOM HOME located in the sought after Chestatee Lake and Golf Community! Completion date is end of May. Lot is perfect for a pool and an additional 2 car garage if desired. The home will include a chefs kitchen with top of the line appliances. The open floor plan and large windows throughout the home make for the perfect, inviting space to entertain friends and family. Large media room on the second floor, and secondary bedrooms include large walk in closets. Upgrades include arched entry ways as well as rounded cornered walls throughout. The master bedroom is located on the main floor with a large, custom designed master bath. A bonus room is located on the second floor which could be a 5th bedroom, office, or storage space. At this point of construction, floor colors, paint colors, and landscaping can still be chosen! Too many upgrades to list! Bring your boat and golf clubs and start living your dream, resort styled life.
Location
State GA
County Dawson
Area 271 - Dawson County
Lake Name Lanier
Rooms
Bedroom Description Master on Main
Other Rooms Pool House
Basement None
Main Level Bedrooms 1
Dining Room Separate Dining Room
Interior
Interior Features High Ceilings 10 ft Lower, Walk-In Closet(s)
Heating Natural Gas, Zoned
Cooling Central Air, Zoned
Flooring Hardwood
Fireplaces Number 1
Fireplaces Type Gas Starter
Window Features Insulated Windows
Appliance Gas Range
Laundry Main Level
Exterior
Exterior Feature Private Rear Entry
Parking Features Driveway, Garage, Garage Door Opener, Garage Faces Side, Kitchen Level
Garage Spaces 2.0
Fence None
Pool None
Community Features Boating, Community Dock, Golf, Homeowners Assoc, Lake, Near Schools, Near Shopping, Pickleball, Playground, Pool, Restaurant, Tennis Court(s)
Utilities Available Electricity Available, Natural Gas Available, Sewer Available, Underground Utilities, Water Available
View Other
Roof Type Shingle
Street Surface Concrete
Accessibility None
Handicap Access None
Porch Covered, Front Porch
Total Parking Spaces 2
Building
Lot Description Back Yard, Front Yard, Level
Story Two
Sewer Public Sewer
Water Public
Architectural Style Cape Cod, Craftsman
Level or Stories Two
Structure Type Stone
New Construction No
Construction Status Under Construction
Schools
Elementary Schools Kilough
Middle Schools Dawson County
High Schools Dawson County
Others
Senior Community no
Restrictions true
Tax ID 118 008 103
Special Listing Condition None
Read Less

Bought with EXP Realty, LLC.
GET MORE INFORMATION




