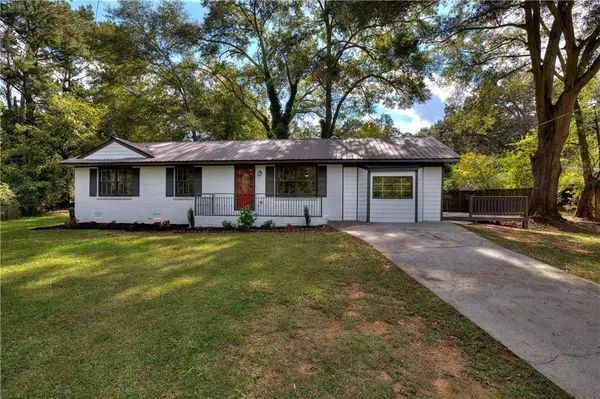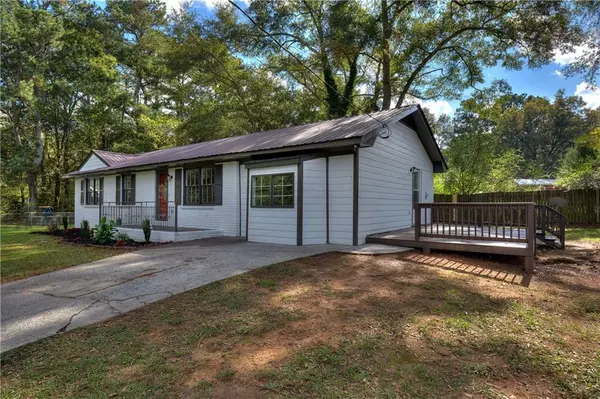For more information regarding the value of a property, please contact us for a free consultation.
2 Jenny LN Cartersville, GA 30120
Want to know what your home might be worth? Contact us for a FREE valuation!

Our team is ready to help you sell your home for the highest possible price ASAP
Key Details
Sold Price $244,900
Property Type Single Family Home
Sub Type Single Family Residence
Listing Status Sold
Purchase Type For Sale
Square Footage 1,391 sqft
Price per Sqft $176
MLS Listing ID 6958636
Sold Date 11/30/21
Style Ranch
Bedrooms 4
Full Baths 2
Construction Status Resale
HOA Y/N No
Originating Board FMLS API
Year Built 1979
Annual Tax Amount $1,131
Tax Year 2020
Lot Size 0.472 Acres
Acres 0.4721
Property Description
Completely renovated, move in ready RANCH located on a quiet cul-de-sac lot!! Every inch has been touched inside this home and it is gorgeous. Brand new LVT flooring throughout, all new paint inside and outside. One side of home has 3 bedrooms and one full bath with gorgeous tile floor, new vanity with granite, new toilet and beautiful subway tile on walls of tub. Master bedroom is off of the kitchen and is very spacious with painted brick walls and full bath. This bathroom has the prettiest new floors, new vanity and AMAZING tile shower. The kitchen was COMPLETELY remodeled with white cabinets, granite countertops, new sink that looks out the window to the private, fenced backyard. Brand new stainless steel stove, microwave, dishwasher, refrigerator AND new HVAC. A metal roof for very low maintenance. All of this just a couple of miles from downtown, groceries, restaurants and shopping. This one WILL go FAST. All it is missing is the family ready to make it their HOME!!!
Location
State GA
County Bartow
Area 202 - Bartow County
Lake Name None
Rooms
Bedroom Description Master on Main, Split Bedroom Plan
Other Rooms None
Basement Crawl Space
Main Level Bedrooms 4
Dining Room None
Interior
Interior Features Walk-In Closet(s)
Heating Central, Electric
Cooling Ceiling Fan(s), Central Air
Flooring Vinyl
Fireplaces Type None
Window Features None
Appliance Dishwasher, Electric Range, Electric Water Heater, Refrigerator
Laundry In Kitchen
Exterior
Exterior Feature Private Yard
Parking Features Driveway, Kitchen Level, Level Driveway
Fence Back Yard
Pool None
Community Features None
Utilities Available Cable Available, Electricity Available, Phone Available, Sewer Available, Water Available
View Other
Roof Type Metal
Street Surface Asphalt
Accessibility None
Handicap Access None
Porch Deck
Total Parking Spaces 2
Building
Lot Description Back Yard, Cul-De-Sac, Landscaped, Level
Story One
Sewer Public Sewer
Water Public
Architectural Style Ranch
Level or Stories One
Structure Type Brick 3 Sides, Cement Siding
New Construction No
Construction Status Resale
Schools
Elementary Schools Cloverleaf
Middle Schools Red Top
High Schools Cass
Others
Senior Community no
Restrictions false
Tax ID 0071P 0001 014
Special Listing Condition None
Read Less

Bought with Sibley Realty and Associates, LLC.



