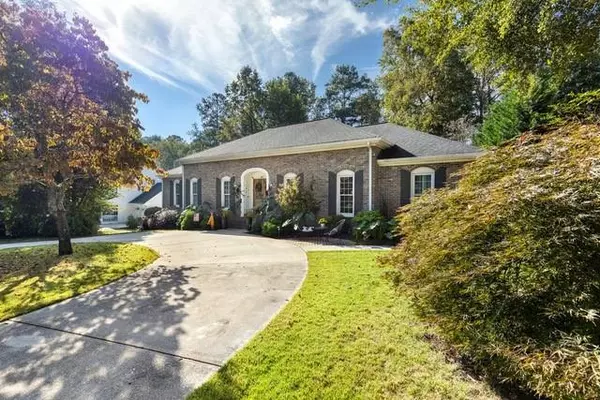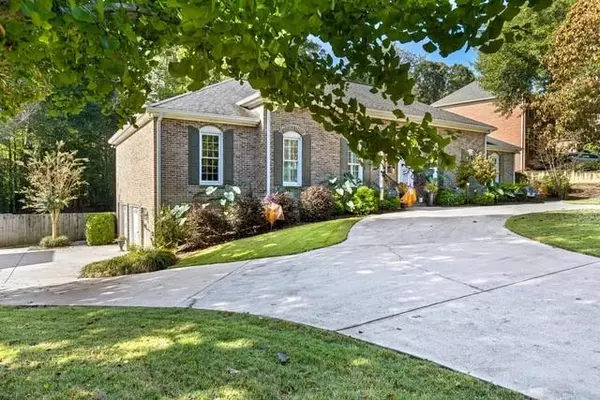For more information regarding the value of a property, please contact us for a free consultation.
4904 HAMPTON LAKE DR Marietta, GA 30068
Want to know what your home might be worth? Contact us for a FREE valuation!

Our team is ready to help you sell your home for the highest possible price ASAP
Key Details
Sold Price $825,000
Property Type Single Family Home
Sub Type Single Family Residence
Listing Status Sold
Purchase Type For Sale
Square Footage 4,134 sqft
Price per Sqft $199
Subdivision Hampton Lake
MLS Listing ID 6957284
Sold Date 11/23/21
Style Ranch
Bedrooms 4
Full Baths 3
Half Baths 1
Construction Status Resale
HOA Fees $750
HOA Y/N Yes
Year Built 1980
Annual Tax Amount $4,791
Tax Year 2020
Lot Size 10,672 Sqft
Acres 0.245
Property Description
Renovation masterpiece! Full of style, functionality and exquisite materials, this 4-sided brick ranch feels homey and accessible. Great curb appeal, open plan and every surface updated with gorgeous design choices. Kitchen has huge Quartz island with seating for 6, farmhouse sink, brick backsplash, stainless appliances, 5 burner GE range with double oven, soft-close drawers, walk-in pantry, shiplap, wine rack. New front doors; newer vinyl windows with plantation shutters; 4-panel slider provides huge views to the fenced backyard; fireside family room with wet bar; solid reclaimed white oak wood floors throughout the main level. Master bedroom with beautiful renovated ensuite. Two additional bedrooms share a renovated bath with tub/shower combo. Downstairs is a huge living area, bedroom, full bath, kitchenette, and outdoor patio, perfect for an in-law suite. 2 car garage and large workshop space. Best schools, near shopping and restaurants and the Chattahoochee River.
Location
State GA
County Cobb
Area 83 - Cobb - East
Lake Name None
Rooms
Bedroom Description In-Law Floorplan, Master on Main
Other Rooms None
Basement Daylight, Driveway Access, Finished Bath, Finished, Full, Interior Entry
Main Level Bedrooms 3
Dining Room Seats 12+, Open Concept
Interior
Interior Features Double Vanity, High Speed Internet, Permanent Attic Stairs, Walk-In Closet(s), Wet Bar
Heating Forced Air, Natural Gas
Cooling Ceiling Fan(s), Central Air
Flooring Hardwood, Vinyl
Fireplaces Number 2
Fireplaces Type Basement, Gas Starter, Family Room
Window Features Plantation Shutters, Insulated Windows
Appliance Double Oven, Dishwasher, Disposal, Gas Range, Gas Water Heater, Microwave, Range Hood
Laundry In Hall
Exterior
Exterior Feature Private Yard
Parking Features Attached, Garage Door Opener, Drive Under Main Level, Driveway, Level Driveway, Garage Faces Side, Garage
Garage Spaces 2.0
Fence Privacy
Pool None
Community Features Clubhouse, Homeowners Assoc, Lake, Pool, Street Lights, Tennis Court(s), Near Shopping
Utilities Available Cable Available, Electricity Available, Natural Gas Available, Phone Available, Sewer Available, Underground Utilities, Water Available
View Other
Roof Type Composition
Street Surface Asphalt
Accessibility None
Handicap Access None
Porch Deck, Patio
Total Parking Spaces 2
Building
Lot Description Back Yard, Level, Landscaped, Private, Sloped, Front Yard
Story One
Foundation None
Sewer Public Sewer
Water Public
Architectural Style Ranch
Level or Stories One
Structure Type Brick 4 Sides
New Construction No
Construction Status Resale
Schools
Elementary Schools Mount Bethel
Middle Schools Dickerson
High Schools Walton
Others
HOA Fee Include Swim/Tennis
Senior Community no
Restrictions false
Tax ID 01008700560
Ownership Fee Simple
Special Listing Condition None
Read Less

Bought with Harry Norman Realtors
GET MORE INFORMATION




