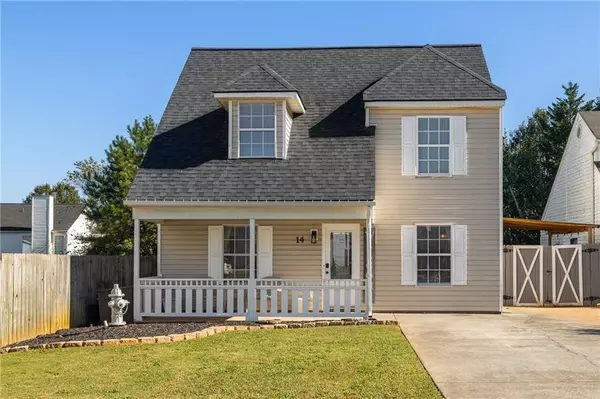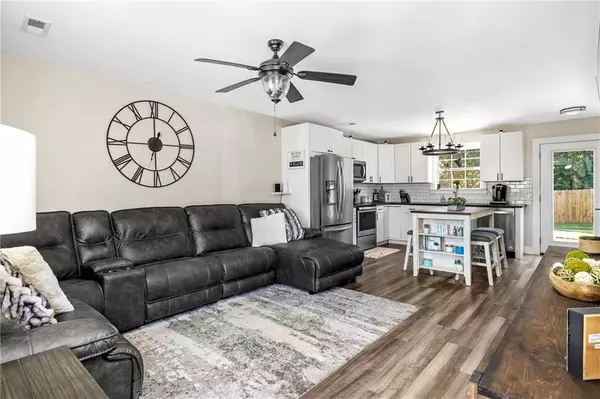For more information regarding the value of a property, please contact us for a free consultation.
14 Benfield CIR Cartersville, GA 30121
Want to know what your home might be worth? Contact us for a FREE valuation!

Our team is ready to help you sell your home for the highest possible price ASAP
Key Details
Sold Price $235,000
Property Type Single Family Home
Sub Type Single Family Residence
Listing Status Sold
Purchase Type For Sale
Square Footage 1,478 sqft
Price per Sqft $158
Subdivision The Village
MLS Listing ID 6960432
Sold Date 11/23/21
Style Traditional
Bedrooms 4
Full Baths 2
Construction Status Resale
HOA Fees $150
HOA Y/N Yes
Originating Board FMLS API
Year Built 1999
Annual Tax Amount $1,055
Tax Year 2020
Lot Size 5,492 Sqft
Acres 0.1261
Property Description
Welcome Home! Beautiful 4 bedroom, 2 bath home located in a cul de sac. RARE FIND, Picture perfect home that will surely give you the "WOW" factor. Beautiful glass front door, step-less entry, completely remodeled with new roof, hot water heater, kitchen, stainless steel appliances, custom cement counter-tops, carpet, paint throughout, floors, light fixtures with Edison light bulbs. Primary bedroom on the main with walk-in closet and there is a large bonus room upstairs! The custom front porch railing will set your home apart from the others. Fenced in backyard for privacy. A true must-see! Also close to I-75
Location
State GA
County Bartow
Area 203 - Bartow County
Lake Name None
Rooms
Bedroom Description Master on Main
Other Rooms None
Basement None
Main Level Bedrooms 1
Dining Room Open Concept
Interior
Interior Features Other
Heating Central, Electric
Cooling Ceiling Fan(s), Central Air
Flooring Ceramic Tile
Fireplaces Type None
Window Features Shutters
Appliance Dishwasher, Electric Range, Refrigerator
Laundry In Kitchen
Exterior
Exterior Feature Private Yard
Parking Features Level Driveway, Parking Pad
Fence Back Yard
Pool None
Community Features None
Utilities Available Cable Available, Electricity Available, Sewer Available, Water Available
View Rural
Roof Type Composition
Street Surface Asphalt
Accessibility None
Handicap Access None
Porch Deck, Front Porch
Total Parking Spaces 3
Building
Lot Description Back Yard, Cul-De-Sac, Level, Private
Story Two
Sewer Public Sewer
Water Public
Architectural Style Traditional
Level or Stories Two
Structure Type Aluminum Siding
New Construction No
Construction Status Resale
Schools
Elementary Schools White - Bartow
Middle Schools Cass
High Schools Cass
Others
Senior Community no
Restrictions false
Tax ID 0070K 0003 090
Special Listing Condition None
Read Less

Bought with Main Street Renewal, LLC.



