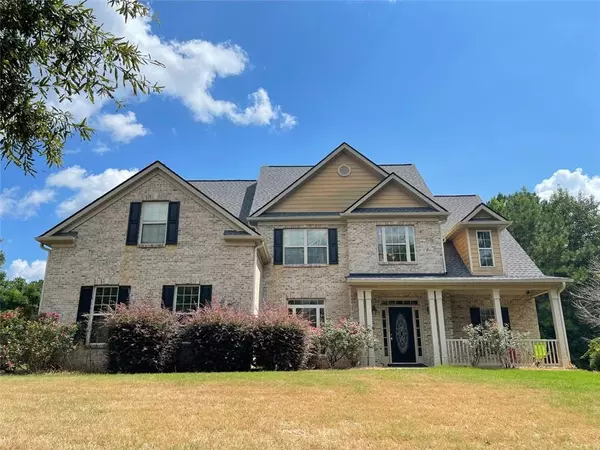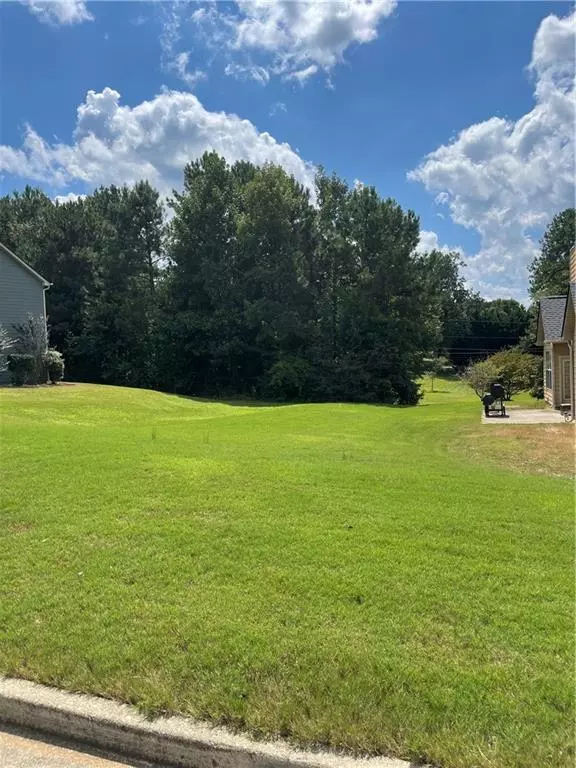For more information regarding the value of a property, please contact us for a free consultation.
16 Ruth CT Douglasville, GA 30134
Want to know what your home might be worth? Contact us for a FREE valuation!

Our team is ready to help you sell your home for the highest possible price ASAP
Key Details
Sold Price $290,000
Property Type Single Family Home
Sub Type Single Family Residence
Listing Status Sold
Purchase Type For Sale
Square Footage 3,200 sqft
Price per Sqft $90
Subdivision Smallwood Farms
MLS Listing ID 6941592
Sold Date 11/22/21
Style Traditional
Bedrooms 5
Full Baths 3
Construction Status Resale
HOA Fees $250
HOA Y/N Yes
Originating Board FMLS API
Year Built 2006
Annual Tax Amount $2,956
Tax Year 2020
Lot Size 0.460 Acres
Acres 0.46
Property Description
Wow! Check out this new Douglasville, GA listing. You do not want to miss this chance to own this home. The features of this home include 5 bedrooms, 3 full baths, a 2 story foyer, 2 story family room, formal dining room huge kitchen with stainless steel appliances & views to the family room, luxury owners suite on the main, a guest bed/bath on the main, additional large bedrooms upstairs, a corner lot, brick front and more. The best feature is this home was previously the model home so the garage is finished with 3 extra rooms perfect for an at home business, office, guest rooms, play room, man cave, etc. New 2020 Roof! The washer & dryer and chair lift on the stairs is included with the home. The home needs some work on the inside (deep cleaning, new flooring, new paint, etc.) SOLD AS IS!
Location
State GA
County Paulding
Area 191 - Paulding County
Lake Name None
Rooms
Bedroom Description Master on Main
Other Rooms None
Basement None
Main Level Bedrooms 2
Dining Room Seats 12+, Separate Dining Room
Interior
Interior Features Entrance Foyer, Entrance Foyer 2 Story, High Ceilings 10 ft Main, High Speed Internet, Walk-In Closet(s), Other
Heating Natural Gas
Cooling Central Air
Flooring Carpet, Ceramic Tile, Hardwood
Fireplaces Number 1
Fireplaces Type Factory Built
Window Features None
Appliance Dishwasher, Dryer, Microwave, Refrigerator, Washer
Laundry Other
Exterior
Exterior Feature None
Parking Features Driveway
Fence None
Pool None
Community Features Homeowners Assoc
Utilities Available Cable Available, Electricity Available, Natural Gas Available, Phone Available, Water Available
View Other
Roof Type Composition
Street Surface Asphalt
Accessibility Accessible Bedroom, Stair Lift
Handicap Access Accessible Bedroom, Stair Lift
Porch Front Porch, Patio
Total Parking Spaces 2
Building
Lot Description Back Yard, Corner Lot, Level
Story Two
Sewer Septic Tank
Water Public
Architectural Style Traditional
Level or Stories Two
Structure Type Brick Front
New Construction No
Construction Status Resale
Schools
Elementary Schools Hal Hutchens
Middle Schools Irma C. Austin
High Schools Hiram
Others
Senior Community no
Restrictions false
Tax ID 073973
Ownership Fee Simple
Special Listing Condition None
Read Less

Bought with EXP Realty, LLC.
GET MORE INFORMATION




