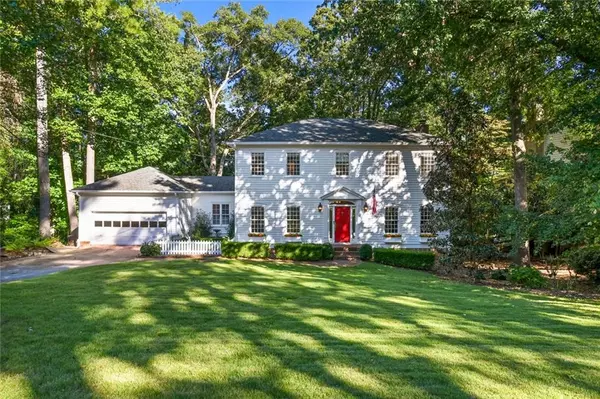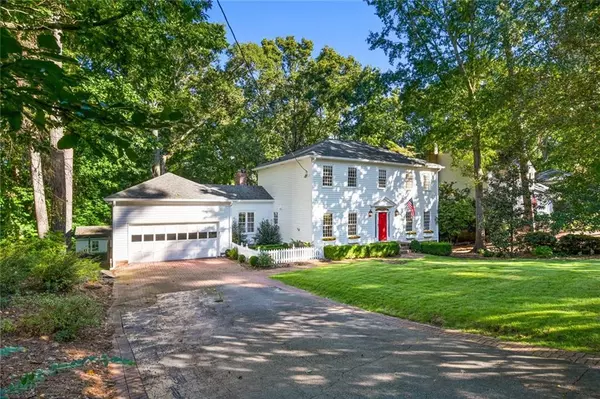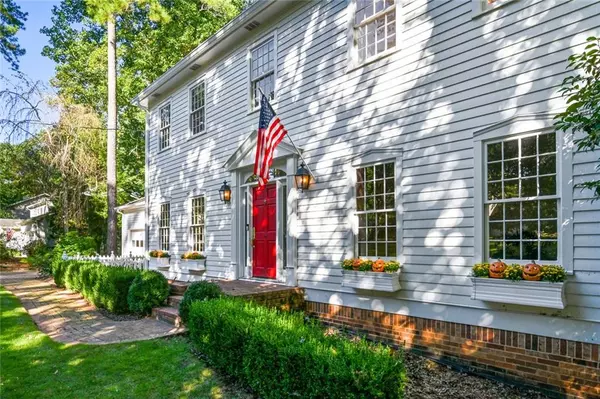For more information regarding the value of a property, please contact us for a free consultation.
4243 Blackland DR Marietta, GA 30067
Want to know what your home might be worth? Contact us for a FREE valuation!

Our team is ready to help you sell your home for the highest possible price ASAP
Key Details
Sold Price $625,000
Property Type Single Family Home
Sub Type Single Family Residence
Listing Status Sold
Purchase Type For Sale
Square Footage 2,744 sqft
Price per Sqft $227
Subdivision Blackland Ridge
MLS Listing ID 6948490
Sold Date 11/22/21
Style Cape Cod
Bedrooms 4
Full Baths 3
Half Baths 1
Construction Status Resale
HOA Y/N No
Originating Board FMLS API
Year Built 1972
Annual Tax Amount $3,667
Tax Year 2020
Lot Size 0.700 Acres
Acres 0.7
Property Description
Beautiful Cape Cod in the award winning Walton/Sope Creek School District. Well maintained with outstanding features. Hardwood floors and 9 ft ceilings throughout main level. The Gourmet Kitchen boasts Old Growth Cypress cabinets sourced from the rivers of Louisiana and custom built by a local master craftsman. Snuggle by the fire with a good book in the breakfast room or enjoy your morning coffee or afternoon tea on the private screened in porch with a birds eye view of nature at its best. From there you will see the vast array of native plants and even have the opportunity to gather around the fire pit to enjoy a cozy Fall evening. The newly renovated Primary Suite and Bath makes everyday feel like a spa day. 3 additional bedrooms make this family home ready for new memories to be made. The spacious finished basement with full bath and built-ins is ready for the kids or or your very own Man Cave. A Dedicated office space is just off the kitchen and is the perfect Command Central. Blackland Ridge neighborhood is a non-HOA neighborhood with a voluntary Garden Club. Swim and Tennis can be joined at various neighborhoods near by.
Location
State GA
County Cobb
Area 83 - Cobb - East
Lake Name None
Rooms
Bedroom Description None
Other Rooms Shed(s)
Basement Daylight, Exterior Entry, Finished, Finished Bath, Interior Entry
Dining Room Separate Dining Room
Interior
Interior Features Bookcases, Disappearing Attic Stairs, Entrance Foyer, High Ceilings 9 ft Lower, High Ceilings 9 ft Main, High Ceilings 9 ft Upper, His and Hers Closets, Walk-In Closet(s), Wet Bar
Heating Central, Forced Air, Natural Gas
Cooling Ceiling Fan(s), Central Air
Flooring Carpet, Ceramic Tile, Hardwood
Fireplaces Number 2
Fireplaces Type Blower Fan, Family Room, Gas Log, Keeping Room
Window Features None
Appliance Dishwasher, Disposal, Double Oven, Electric Water Heater, Gas Cooktop, Microwave, Refrigerator
Laundry Laundry Room, Main Level
Exterior
Exterior Feature Garden, Permeable Paving, Private Front Entry, Private Yard
Parking Features Attached, Driveway, Garage, Garage Door Opener, Garage Faces Front, Kitchen Level
Garage Spaces 2.0
Fence Back Yard
Pool None
Community Features Near Schools, Near Shopping, Near Trails/Greenway, Street Lights
Utilities Available Cable Available, Electricity Available, Natural Gas Available, Phone Available, Sewer Available, Water Available
Waterfront Description None
View City
Roof Type Composition
Street Surface Asphalt
Accessibility None
Handicap Access None
Porch Deck, Front Porch, Rear Porch, Screened
Total Parking Spaces 6
Building
Lot Description Back Yard, Front Yard, Landscaped, Private, Wooded
Story Three Or More
Sewer Public Sewer
Water Public
Architectural Style Cape Cod
Level or Stories Three Or More
Structure Type Cement Siding
New Construction No
Construction Status Resale
Schools
Elementary Schools Sope Creek
Middle Schools Dickerson
High Schools Walton
Others
Senior Community no
Restrictions false
Tax ID 16119000330
Special Listing Condition None
Read Less

Bought with Harry Norman REALTORS
GET MORE INFORMATION




