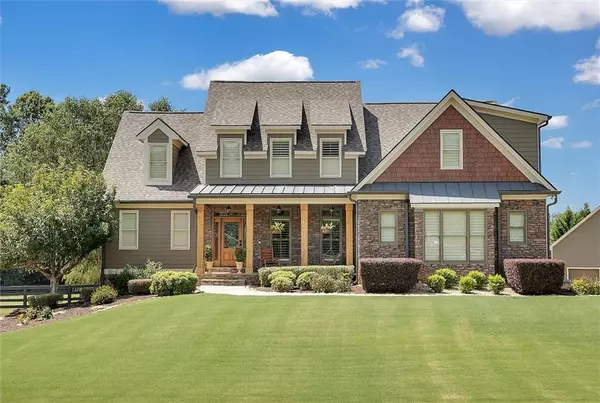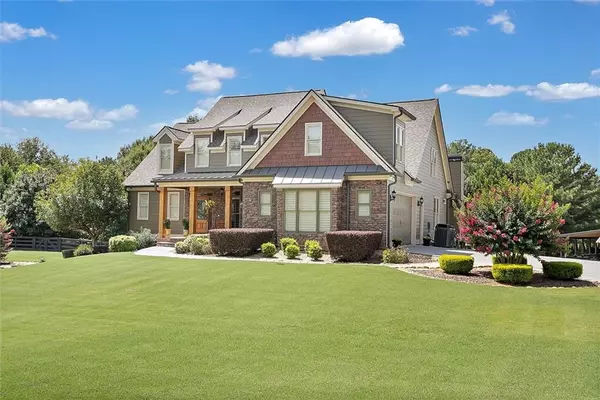For more information regarding the value of a property, please contact us for a free consultation.
12 Lake Point DR SE Cartersville, GA 30121
Want to know what your home might be worth? Contact us for a FREE valuation!

Our team is ready to help you sell your home for the highest possible price ASAP
Key Details
Sold Price $825,000
Property Type Single Family Home
Sub Type Single Family Residence
Listing Status Sold
Purchase Type For Sale
Subdivision Bryson Estates
MLS Listing ID 6948789
Sold Date 11/19/21
Style Patio Home, Traditional
Bedrooms 6
Full Baths 5
Construction Status Resale
HOA Fees $250
HOA Y/N No
Originating Board FMLS API
Year Built 2008
Annual Tax Amount $5,030
Tax Year 2020
Lot Size 2.180 Acres
Acres 2.18
Property Description
WOW, this home has it all! It's the one you have been looking for. Don't miss out on this extremely well maintained home on 2 flat acres. As you drive up you will notice the well manicured landscaping and that is just the beginning. Step into this stunning home featuring 6 bedrooms and 5 full baths with a full finished bsmt. Take notice of the beautiful hardwood floors and tile work. The open floorplan from the Kitchen is perfect for entertaining! Kitchen features dbl ovens, granite countertops and SS appliances. Master is on the main plus another bedroom and full bath which would be perfect for an office space or a kids play room. Master features a nice sitting area with an oversized closet and lots of natural light. Master Bath includes dual vanities, soaking tub, tiled shower with a bench and a separate toilet area. Upstairs and you will find a loft area as well as 3 bedrooms and 2 full baths. 2 bedrooms share a jack and jill bathroom, while the other has its own connected. Downstairs is the perfect entertaining space with plenty of room for a pool table, workout room and a bedroom with a full bathroom. There is also plenty of unfinished storage space and a work room that has a garage door making it easy to access. Head outside to find the most amazing outdoor entertainment space including a stunning gunite saltwater pool with hot tub and waterfall with plenty of space for everyone to spread out. Also, there are 2 screened in porches and a deck for that cup of coffee in the morning. Check out the fully fenced in backyard. The detached garage has power and electric run and is stubbed for a bath if you wanted to add one. It is perfect for storing your RV and already has 50 Amp plugs to use. Don't miss out!
Location
State GA
County Bartow
Area 201 - Bartow County
Lake Name None
Rooms
Bedroom Description In-Law Floorplan, Master on Main
Other Rooms None
Basement Daylight, Exterior Entry, Finished, Finished Bath, Full, Interior Entry
Main Level Bedrooms 2
Dining Room Separate Dining Room
Interior
Interior Features Double Vanity, Entrance Foyer, Tray Ceiling(s), Walk-In Closet(s)
Heating Central, Electric
Cooling Central Air
Flooring Carpet, Concrete, Hardwood
Fireplaces Number 2
Fireplaces Type Family Room, Great Room
Window Features Insulated Windows, Plantation Shutters
Appliance Dishwasher, Double Oven, Electric Range, Microwave, Refrigerator
Laundry Main Level
Exterior
Exterior Feature Storage
Parking Features Garage, RV Access/Parking
Garage Spaces 4.0
Fence Back Yard, Wood
Pool Gunite, In Ground
Community Features Homeowners Assoc, Other
Utilities Available Cable Available, Electricity Available
View Other
Roof Type Composition, Wood
Street Surface Asphalt
Accessibility None
Handicap Access None
Porch Front Porch, Patio, Screened
Total Parking Spaces 4
Private Pool true
Building
Lot Description Back Yard, Front Yard, Landscaped, Level
Story Two
Sewer Septic Tank
Water Public
Architectural Style Patio Home, Traditional
Level or Stories Two
Structure Type Cement Siding
New Construction No
Construction Status Resale
Schools
Elementary Schools Cloverleaf
Middle Schools Red Top
High Schools Cass
Others
Senior Community no
Restrictions false
Tax ID 0099A 0002 037
Special Listing Condition None
Read Less

Bought with Atlanta Communities Real Estate Brokerage



