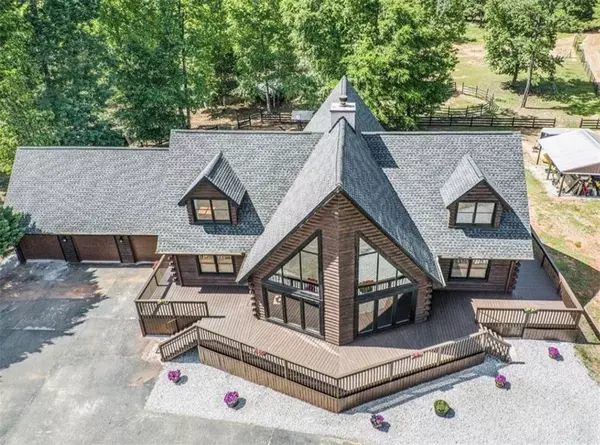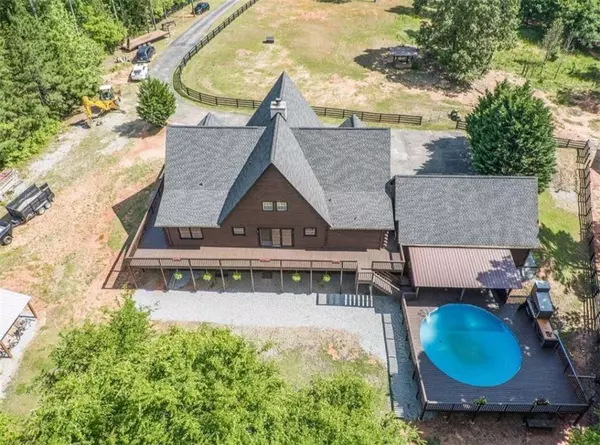For more information regarding the value of a property, please contact us for a free consultation.
5752 HIGHWAY 362 W Williamson, GA 30292
Want to know what your home might be worth? Contact us for a FREE valuation!

Our team is ready to help you sell your home for the highest possible price ASAP
Key Details
Sold Price $675,000
Property Type Single Family Home
Sub Type Single Family Residence
Listing Status Sold
Purchase Type For Sale
Square Footage 4,148 sqft
Price per Sqft $162
MLS Listing ID 6944109
Sold Date 11/17/21
Style A-Frame, Cabin, Chalet
Bedrooms 5
Full Baths 5
Half Baths 1
Construction Status Resale
HOA Y/N No
Originating Board FMLS API
Year Built 2005
Annual Tax Amount $5,433
Tax Year 2020
Lot Size 25.800 Acres
Acres 25.8
Property Description
Amazing Opportunity Pike County! A-frame style 5 bed 4.5 bath home, sits on 25.8 acres. Equestrian farm w/pond, creek, trails for privacy and country living. Fantastic Craftsmanship with plenty of natural light. Vaulted ceilings, 2-sided fireplace, Master on main, Open floor plan, Country kitchen w/breakfast bar, dinning area, wet bar. Utility/mud rm, Huge Studded-out basement w/full bath. Wraparound deck, above ground pool, covered poolside porch area w/BBQ kitchen. 3 car garage w/attic workshop. Out-buildings, barn, round pen, horse wash station. Property fully fenced 30x40 barn, 12x36 out-building, two 8x8 storage sheds. 2 horse barn, automatic water stations, round pen dressage arena, horse wash station, chicken coop, property is fully fenced. Bring your livestock, horses, animal farms.
Location
State GA
County Pike
Area 468 - Pike
Lake Name None
Rooms
Bedroom Description Master on Main
Other Rooms Barn(s), Garage(s), Outbuilding, Shed(s), Stable(s)
Basement Bath/Stubbed, Daylight, Exterior Entry, Full, Unfinished, Interior Entry
Main Level Bedrooms 3
Dining Room Open Concept
Interior
Interior Features Cathedral Ceiling(s), Coffered Ceiling(s), Disappearing Attic Stairs, High Speed Internet, Beamed Ceilings, His and Hers Closets, Wet Bar, Walk-In Closet(s), Double Vanity
Heating Central, Electric, Hot Water
Cooling Central Air
Flooring Hardwood, Other, Ceramic Tile
Fireplaces Number 1
Fireplaces Type Double Sided, Great Room, Living Room
Window Features None
Appliance Dishwasher, Electric Cooktop, Electric Water Heater, Electric Oven, Refrigerator, Microwave, Self Cleaning Oven
Laundry Main Level, Laundry Room
Exterior
Exterior Feature Garden, Private Front Entry, Storage
Parking Features Driveway, Detached, Garage, Garage Faces Front
Garage Spaces 3.0
Fence Fenced, Wood
Pool Above Ground
Community Features None
Utilities Available Electricity Available, Water Available
Waterfront Description Pond, Creek
View City, Golf Course
Roof Type Composition
Street Surface Asphalt, Gravel
Accessibility None
Handicap Access None
Porch Deck, Wrap Around
Total Parking Spaces 5
Private Pool true
Building
Lot Description Landscaped, Pasture, Private, Wooded
Story Two
Sewer Septic Tank
Water Well
Architectural Style A-Frame, Cabin, Chalet
Level or Stories Two
Structure Type Log
New Construction No
Construction Status Resale
Schools
Elementary Schools Pike County
Middle Schools Pike County
High Schools Pike County
Others
Senior Community no
Restrictions false
Tax ID 25020
Ownership Fee Simple
Special Listing Condition None
Read Less

Bought with Eastside Realty Group, LLC
GET MORE INFORMATION




