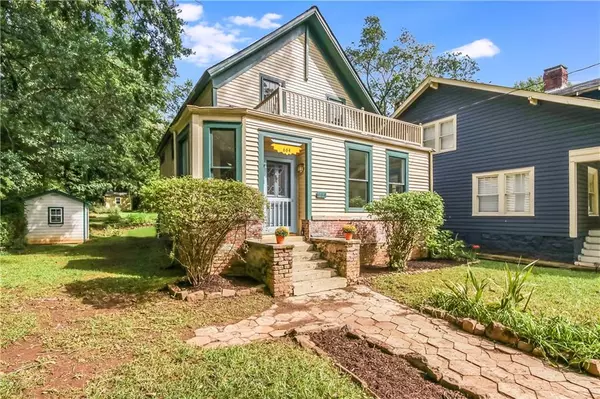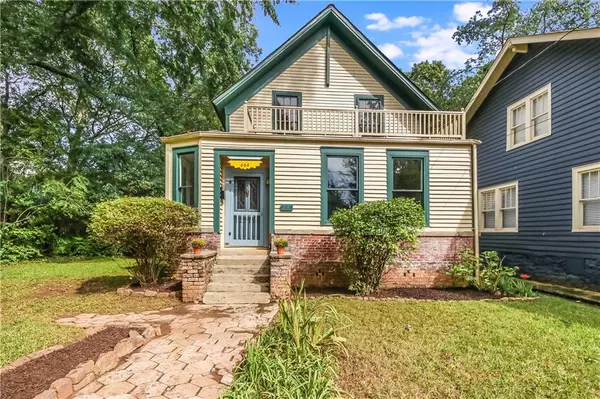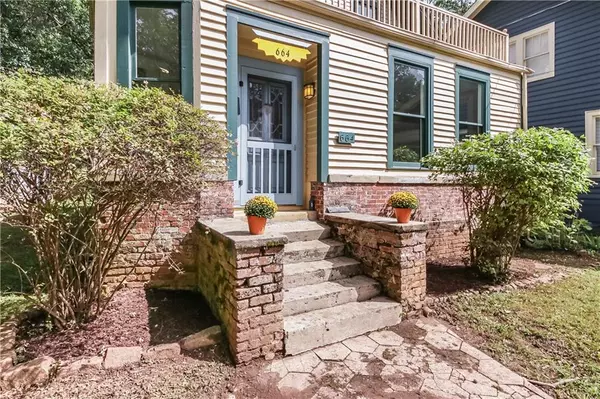For more information regarding the value of a property, please contact us for a free consultation.
664 Waldo ST SE Atlanta, GA 30312
Want to know what your home might be worth? Contact us for a FREE valuation!

Our team is ready to help you sell your home for the highest possible price ASAP
Key Details
Sold Price $530,000
Property Type Single Family Home
Sub Type Single Family Residence
Listing Status Sold
Purchase Type For Sale
Square Footage 2,508 sqft
Price per Sqft $211
Subdivision Grant Park
MLS Listing ID 6946631
Sold Date 11/16/21
Style Bungalow
Bedrooms 4
Full Baths 2
Half Baths 1
Construction Status Resale
HOA Y/N No
Originating Board FMLS API
Year Built 1930
Annual Tax Amount $4,590
Tax Year 2020
Lot Size 0.328 Acres
Acres 0.328
Property Description
Tucked away in the heart of Grant Park, surrounded by gorgeous trees and a warm neighborhood welcome, sits a bungalow that has been pulled right out of a fairytale. This adorably sweet 4 bed 2.5 bath is what dreams are made of, with a quaint path leading up to its front door that sits on a double lot, you can't find a more ideal home to start your new chapter. Upon entering, you're greeted with an open living space leading right into the separate dining room. The kitchen couldn't be more ideal with a spacious cooking area and built-in breakfast nook, perfect for starting your day on a bright note. The primary bathroom is not a site to miss, with a soaking tub and shower that provides the most luxurious feel. Unwind on the screened in back porch that overlooks the gorgeously landscaped private backyard. If you're looking for entertainment in the neighborhood, you're in luck with some of the best restaurants in the city. Not to mention, being a few blocks away from the Atlanta Zoo and right across the street from numerous playgrounds and family fun. Don't wait to tour this one-of-a-kind home!
Location
State GA
County Fulton
Area 32 - Fulton South
Lake Name None
Rooms
Bedroom Description Other
Other Rooms Shed(s)
Basement None
Dining Room Separate Dining Room
Interior
Interior Features Other
Heating Natural Gas
Cooling Central Air
Flooring Carpet, Ceramic Tile, Hardwood
Fireplaces Type None
Window Features None
Appliance Dishwasher, Disposal, Dryer, Gas Cooktop, Microwave, Refrigerator
Laundry Main Level
Exterior
Exterior Feature Garden, Private Yard
Parking Features Driveway, On Street
Fence None
Pool None
Community Features Near Beltline, Near Schools, Park, Playground, Restaurant, Sidewalks
Utilities Available None
Waterfront Description None
View Other
Roof Type Shingle
Street Surface Asphalt
Accessibility Accessible Electrical and Environmental Controls
Handicap Access Accessible Electrical and Environmental Controls
Porch Enclosed, Rear Porch, Screened
Building
Lot Description Back Yard, Front Yard, Landscaped
Story Two
Sewer Public Sewer
Water Public
Architectural Style Bungalow
Level or Stories Two
Structure Type Frame
New Construction No
Construction Status Resale
Schools
Elementary Schools Parkside
Middle Schools Fulton - Other
High Schools Fulton - Other
Others
Senior Community no
Restrictions false
Tax ID 14 002200020466
Special Listing Condition None
Read Less

Bought with EXP Realty, LLC.
GET MORE INFORMATION




