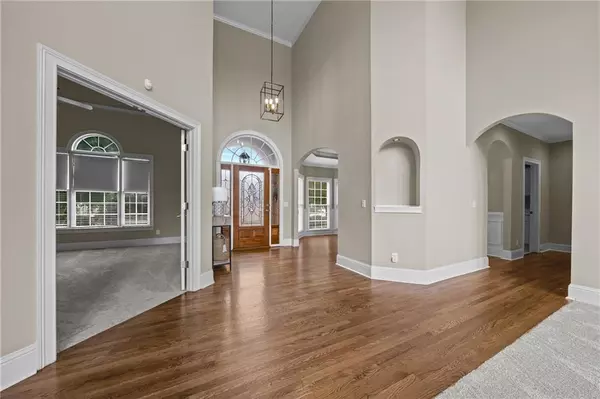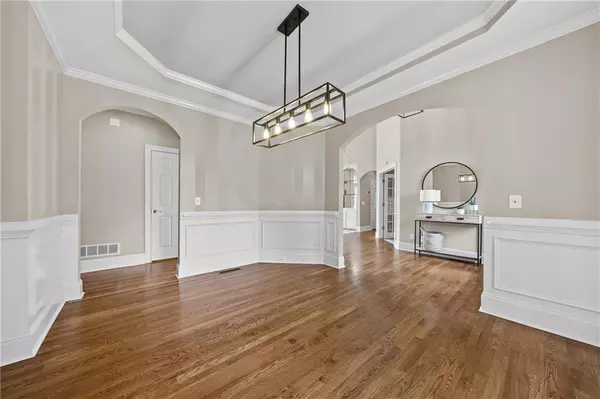For more information regarding the value of a property, please contact us for a free consultation.
2754 Riderwood LN NE Marietta, GA 30062
Want to know what your home might be worth? Contact us for a FREE valuation!

Our team is ready to help you sell your home for the highest possible price ASAP
Key Details
Sold Price $780,000
Property Type Single Family Home
Sub Type Single Family Residence
Listing Status Sold
Purchase Type For Sale
Square Footage 5,850 sqft
Price per Sqft $133
Subdivision Kings Farm
MLS Listing ID 6948165
Sold Date 11/08/21
Style Contemporary/Modern
Bedrooms 6
Full Baths 4
Half Baths 1
Construction Status Updated/Remodeled
HOA Fees $1,000
HOA Y/N Yes
Year Built 1999
Annual Tax Amount $1,927
Tax Year 2020
Lot Size 0.270 Acres
Acres 0.2703
Property Sub-Type Single Family Residence
Property Description
One of East Cobb's best gems! Don't miss your opportunity to see a luxurious corner lot home located in the Kings Farm subdivsion. This stunning custom built home welcomes you with 6bed, 5bath with over 5,800 sq. feet all throughout the entire home. Oversized master on main. An open floor plan with 18' ceilings new carpet, new paint, and beautifully newly finished oak hardwood floors. A great room with custom Built-in cabinets and a fireplace that opens to the large gourmet kitchen with new quartz counters, custom marble backsplash, and large gourmet eat-in Island. The upper level has 3 large bedrooms, two of which share a gorgeous Jack and Jill bathroom with walk-in closets. Completely finished daylight terrace level with two additional bedrooms and a bonus room with space for multiple use. Private gym, custom bar wth kegerator, and a rain bird irrigation system. Too many features to list. The possibilities are endless with this beautiful home come check it out for yourself! Call or text Enio to see the home.
Location
State GA
County Cobb
Lake Name None
Rooms
Bedroom Description Master on Main, Oversized Master, Sitting Room
Other Rooms None
Basement Finished, Finished Bath, Full
Main Level Bedrooms 1
Dining Room Open Concept
Interior
Interior Features High Ceilings 10 ft Upper
Heating Central
Cooling Ceiling Fan(s), Central Air, Humidity Control
Flooring Carpet, Ceramic Tile, Hardwood
Fireplaces Number 3
Fireplaces Type Gas Starter, Great Room, Living Room, Master Bedroom
Window Features None
Appliance Dishwasher, Disposal, Double Oven, Electric Oven, ENERGY STAR Qualified Appliances, Microwave, Refrigerator
Laundry Main Level
Exterior
Exterior Feature Private Yard, Rear Stairs
Parking Features Driveway, Garage, Garage Door Opener, Garage Faces Side
Garage Spaces 3.0
Fence Back Yard, Fenced, Privacy
Pool None
Community Features Clubhouse, Homeowners Assoc, Pool, Sidewalks, Tennis Court(s)
Utilities Available Cable Available, Electricity Available, Natural Gas Available, Underground Utilities, Water Available
View Other
Roof Type Shingle
Street Surface Asphalt, Concrete
Accessibility None
Handicap Access None
Porch Deck, Patio
Total Parking Spaces 3
Building
Lot Description Corner Lot, Front Yard, Landscaped, Level
Story Three Or More
Foundation Concrete Perimeter
Sewer Public Sewer
Water Public
Architectural Style Contemporary/Modern
Level or Stories Three Or More
Structure Type Stucco
New Construction No
Construction Status Updated/Remodeled
Schools
Elementary Schools Murdock
Middle Schools Hightower Trail
High Schools Pope
Others
HOA Fee Include Swim/Tennis
Senior Community no
Restrictions true
Tax ID 16062401040
Special Listing Condition None
Read Less

Bought with Path & Post Real Estate



