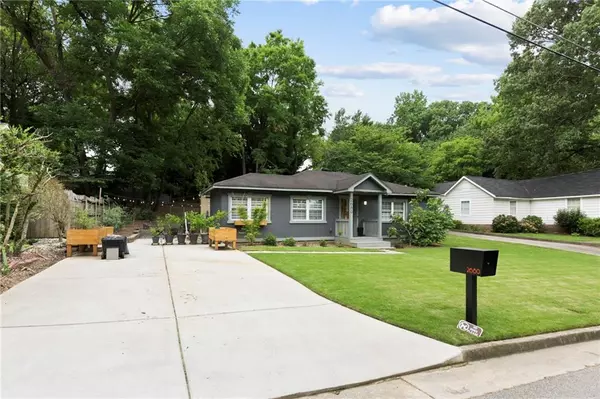For more information regarding the value of a property, please contact us for a free consultation.
2680 Rosemary ST NW Atlanta, GA 30318
Want to know what your home might be worth? Contact us for a FREE valuation!

Our team is ready to help you sell your home for the highest possible price ASAP
Key Details
Sold Price $307,000
Property Type Single Family Home
Sub Type Single Family Residence
Listing Status Sold
Purchase Type For Sale
Square Footage 912 sqft
Price per Sqft $336
Subdivision Riverside
MLS Listing ID 6943610
Sold Date 11/08/21
Style Ranch, Traditional
Bedrooms 2
Full Baths 1
Construction Status Resale
HOA Y/N No
Originating Board FMLS API
Year Built 1920
Annual Tax Amount $3,379
Tax Year 2020
Lot Size 9,374 Sqft
Acres 0.2152
Property Description
Charming 2 bedroom, 1 bathroom home located in Atlanta with stunning modern upgrades. From the moment you walkthrough the reclaimed wood front door, beautiful hardwoods greet you with modern lighting and lovely natural light. The eat-in kitchen features stainless upgrades and stone counters and upgraded backsplash. The second bedroom doubles as an office with full shelving on one wall with a designer interior sliding barn door. The large lot is perfect for enjoying both the front and backyard. The beautiful backyard features new outdoor lights and the recent addition of an 8x4 greenhouse and outdoor grilling area with gas connections. The home features new light fixtures, new waterproof vinyl flooring, new dual shade window blinds, new Mitsubishi split AC system for central air flow, a new tankless water heater, and new updated sewer lines and PEX piping.
Location
State GA
County Fulton
Area 22 - Atlanta North
Lake Name None
Rooms
Bedroom Description Master on Main
Other Rooms Shed(s)
Basement None
Main Level Bedrooms 2
Dining Room Open Concept
Interior
Interior Features Disappearing Attic Stairs, High Ceilings 9 ft Main, Walk-In Closet(s)
Heating Central, Hot Water, Natural Gas
Cooling Ceiling Fan(s), Central Air
Flooring Ceramic Tile, Hardwood, Vinyl
Fireplaces Type None
Window Features Insulated Windows
Appliance Dishwasher, Dryer, Gas Cooktop, Microwave, Refrigerator, Tankless Water Heater, Washer
Laundry Main Level
Exterior
Exterior Feature Private Front Entry, Private Rear Entry, Private Yard
Parking Features Driveway, Level Driveway
Fence Back Yard, Wood, Wrought Iron
Pool None
Community Features Near Schools, Near Shopping, Near Trails/Greenway, Public Transportation, Street Lights
Utilities Available Cable Available, Electricity Available, Natural Gas Available, Phone Available, Sewer Available, Underground Utilities, Water Available
Waterfront Description None
View City
Roof Type Composition, Shingle
Street Surface Asphalt
Accessibility Accessible Entrance
Handicap Access Accessible Entrance
Porch Patio
Building
Lot Description Back Yard, Front Yard, Landscaped, Level, Private
Story One
Sewer Public Sewer
Water Public
Architectural Style Ranch, Traditional
Level or Stories One
Structure Type Stucco
New Construction No
Construction Status Resale
Schools
Elementary Schools Bolton Academy
Middle Schools Willis A. Sutton
High Schools North Atlanta
Others
Senior Community no
Restrictions false
Tax ID 17 025300050458
Special Listing Condition None
Read Less

Bought with EXP Realty, LLC.
GET MORE INFORMATION




