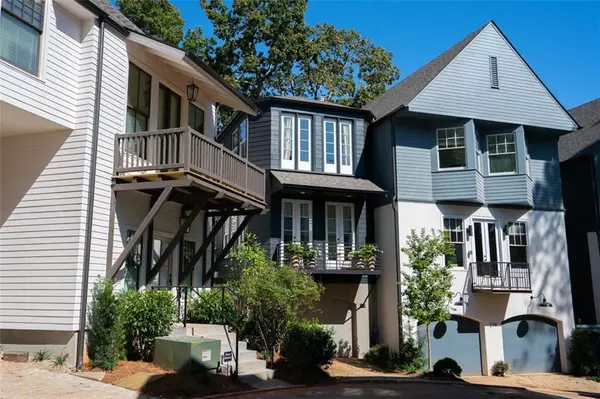For more information regarding the value of a property, please contact us for a free consultation.
274 Colebrook ST NE #18 Atlanta, GA 30307
Want to know what your home might be worth? Contact us for a FREE valuation!

Our team is ready to help you sell your home for the highest possible price ASAP
Key Details
Sold Price $850,000
Property Type Townhouse
Sub Type Townhouse
Listing Status Sold
Purchase Type For Sale
Square Footage 2,692 sqft
Price per Sqft $315
Subdivision Lake Claire
MLS Listing ID 6902552
Sold Date 08/20/21
Style Contemporary/Modern, European
Bedrooms 4
Full Baths 3
Half Baths 1
Construction Status Resale
HOA Fees $135
HOA Y/N Yes
Originating Board FMLS API
Year Built 2019
Annual Tax Amount $1
Tax Year 2021
Property Description
This nearly new townhome in a coveted Lake Claire location has 4 Bedrooms, 3.5 Baths, large 2 car garage and private fenced backyard! Beautiful natural light in the open floor plan. Chef's kitchen complete with scullery, large center island, custom cabinetry and large walk in pantry. Open concept dining room can easily seat 12. Spacious living room with wood burning fireplace looks out to private deck and level backyard. This unbeatable owners suite features his and hers walk in closets, double vanities, separate tub and frameless shower and full sized laundry is just around the corner! Walk up attic with permanent stairs has tons of storage space!!
Hedgewood Homes has created a unique blend of architectural details in this popular intown neighborhood that is zoned to Mary Lin Elementary!
Walk to Apotheos Coffee, Lake Claire Park, Candler Park Village & Market, Candler Rail Brewery. Enjoy favorite eateries including Fellinis, LaFonda, Gato, and Flying Biscuit. Not to be missed!
Location
State GA
County Dekalb
Area 24 - Atlanta North
Lake Name None
Rooms
Bedroom Description Other
Other Rooms None
Basement None
Dining Room Open Concept, Seats 12+
Interior
Interior Features Double Vanity, Entrance Foyer, High Ceilings 9 ft Upper, High Ceilings 10 ft Main, High Speed Internet, His and Hers Closets, Walk-In Closet(s)
Heating Central, Forced Air, Natural Gas
Cooling Central Air, Zoned
Flooring Carpet, Ceramic Tile, Hardwood
Fireplaces Number 1
Fireplaces Type Factory Built, Family Room, Gas Starter
Window Features Insulated Windows
Appliance Dishwasher, Disposal, Gas Range, Microwave
Laundry Laundry Room, Upper Level
Exterior
Exterior Feature Balcony, Garden, Private Front Entry, Private Yard, Storage
Parking Features Attached, Driveway, Garage
Garage Spaces 1.0
Fence Back Yard, Fenced
Pool None
Community Features Homeowners Assoc, Near Beltline, Near Marta, Near Schools, Near Shopping, Near Trails/Greenway, Park, Pool
Utilities Available Cable Available, Electricity Available, Natural Gas Available, Phone Available, Sewer Available, Underground Utilities, Water Available
Waterfront Description None
View City, Other
Roof Type Composition
Street Surface Paved
Accessibility None
Handicap Access None
Porch Deck
Total Parking Spaces 2
Building
Lot Description Back Yard, Landscaped, Level, Private
Story Three Or More
Sewer Public Sewer
Water Public
Architectural Style Contemporary/Modern, European
Level or Stories Three Or More
Structure Type Cement Siding
New Construction No
Construction Status Resale
Schools
Elementary Schools Mary Lin
Middle Schools David T Howard
High Schools Midtown
Others
HOA Fee Include Maintenance Grounds, Trash
Senior Community no
Restrictions true
Tax ID 15 211 04 308
Ownership Fee Simple
Financing no
Special Listing Condition None
Read Less

Bought with Adams Realtors
GET MORE INFORMATION




