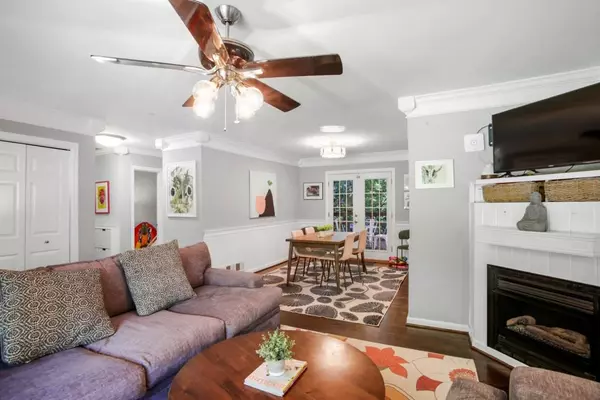For more information regarding the value of a property, please contact us for a free consultation.
3593 Vanet RD Chamblee, GA 30341
Want to know what your home might be worth? Contact us for a FREE valuation!

Our team is ready to help you sell your home for the highest possible price ASAP
Key Details
Sold Price $470,000
Property Type Single Family Home
Sub Type Single Family Residence
Listing Status Sold
Purchase Type For Sale
Square Footage 2,472 sqft
Price per Sqft $190
Subdivision Sexton Woods
MLS Listing ID 6944823
Sold Date 11/04/21
Style Ranch
Bedrooms 5
Full Baths 3
Construction Status Resale
HOA Y/N No
Originating Board FMLS API
Year Built 1956
Annual Tax Amount $4,151
Tax Year 2020
Lot Size 0.300 Acres
Acres 0.3
Property Description
Amazing Chamblee location in Sexton Woods where you can walk to the middle school and high school in minutes. The natural light in this home will amaze you as you enjoy the open concept of the living & dining area. It is perfect for relaxing with a book or a movie and fire in the evening. The large updated kitchen will be perfect for hosting family and friends before walking to football games or holiday gatherings. The finished basement will give you extra living space for home offices, a yoga studio, or a family room to give everyone room to spread out. The private wooded back yard has 3 living spaces with a covered deck area for rainy days, an open deck for cookouts and soaking up the sun, and a lower level with a gazebo for letting out your fur babies. When you are ready to head out for work or play, you are 5 minutes to a stress-free ride on Marta, minutes from downtown Chamblee and Brookhaven for some wonderful dining opportunities, and of course a short drive to Lenox and Perimeter mall. With two parks and the greenway near the neighborhood, tennis courts at the middle school, and the Huntley Swim club nearby, you will have an incredible opportunity to embrace an active lifestyle.
Location
State GA
County Dekalb
Area 51 - Dekalb-West
Lake Name None
Rooms
Bedroom Description Master on Main
Other Rooms Gazebo
Basement Exterior Entry, Finished, Finished Bath, Full, Interior Entry
Main Level Bedrooms 3
Dining Room Open Concept, Separate Dining Room
Interior
Interior Features Entrance Foyer, Other
Heating Central, Natural Gas
Cooling Ceiling Fan(s)
Flooring Ceramic Tile, Hardwood
Fireplaces Number 1
Fireplaces Type Living Room
Window Features None
Appliance Dishwasher, Disposal, Double Oven, Electric Range, Microwave, Refrigerator
Laundry In Basement
Exterior
Exterior Feature Balcony
Parking Features Carport, Covered, Driveway
Fence Back Yard
Pool None
Community Features Near Marta, Near Schools, Near Shopping, Near Trails/Greenway, Other
Utilities Available Cable Available, Electricity Available, Natural Gas Available, Phone Available, Sewer Available, Water Available
Waterfront Description None
View Other
Roof Type Shingle
Street Surface Asphalt
Accessibility None
Handicap Access None
Porch Covered, Deck
Total Parking Spaces 1
Building
Lot Description Back Yard, Front Yard, Landscaped, Level, Wooded
Story One
Sewer Public Sewer
Water Public
Architectural Style Ranch
Level or Stories One
Structure Type Brick Front
New Construction No
Construction Status Resale
Schools
Elementary Schools Montgomery
Middle Schools Chamblee
High Schools Chamblee Charter
Others
Senior Community no
Restrictions false
Tax ID 18 307 03 025
Financing no
Special Listing Condition None
Read Less

Bought with Atlanta Communities
GET MORE INFORMATION




