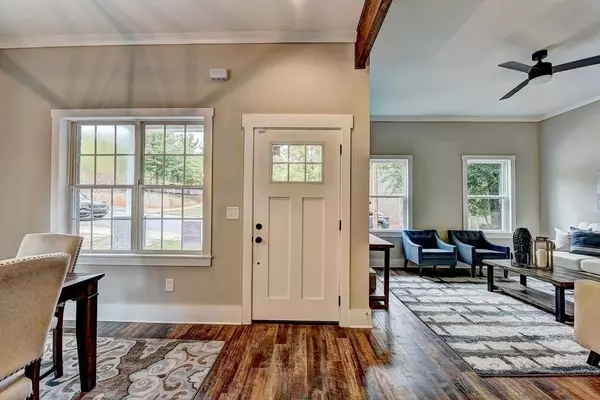For more information regarding the value of a property, please contact us for a free consultation.
1371 GEORGE W. BRUMLEY WAY SE Atlanta, GA 30317
Want to know what your home might be worth? Contact us for a FREE valuation!

Our team is ready to help you sell your home for the highest possible price ASAP
Key Details
Sold Price $499,000
Property Type Single Family Home
Sub Type Single Family Residence
Listing Status Sold
Purchase Type For Sale
Square Footage 2,541 sqft
Price per Sqft $196
Subdivision Edgewood
MLS Listing ID 6649871
Sold Date 03/04/20
Style Cottage, Traditional
Bedrooms 4
Full Baths 3
Half Baths 1
Originating Board FMLS API
Year Built 2016
Annual Tax Amount $1,578
Tax Year 2017
Lot Size 8,712 Sqft
Property Description
Location! Location! Across from Whitefoord Early Learning Academy & close to Coan Park, Walker Park, Edgewood Retail District, Madison Yards, Beltline & more. Bigger than it looks! Spacious open concept floorplan from front door to rear deck entry. Welcoming rocking chair front porch. Foyer area opens into separate dining area, large enough to accommodate 10+. On-trend kitchen complete with white shaker cabinets, breakfast island, stainless steel appliances including 5-burner range, beautiful 3 x 12 subway tile backsplash extended behind stainless steel venthood & open decorative shelving. Kitchen overlooks additional conversation/keeping area ideal for expanding living area when extra seating is needed, game nights, reading nook, play space & more. Spacious great room area.Beautiful wood beams. Bedroom with full bath with amazing 6-drawer & 2 cabinet vanity, subway tile tub surround & tile floor on main. Additional half bath on main. Upstairs boasts large owner's suite with walk-in closet & spacious en suite with oversized shower with subway tile surround, free-standing soaking tub, tile floor & dual vanity with quartz countertop. Two additional generous sized bedrooms, full bath with dual vanity, tile floor, & glass subway tile surround, and laundry room round out upstairs. Partially covered deck overlooks level backyard.
Location
State GA
County Dekalb
Rooms
Other Rooms None
Basement Crawl Space
Dining Room Open Concept
Interior
Interior Features High Ceilings 10 ft Main, High Ceilings 9 ft Upper, Double Vanity, Disappearing Attic Stairs, Beamed Ceilings, Low Flow Plumbing Fixtures, Other, Walk-In Closet(s)
Heating Central, Forced Air, Natural Gas, Zoned
Cooling Ceiling Fan(s), Central Air
Flooring Carpet, Ceramic Tile, Hardwood
Fireplaces Type None
Laundry In Hall, Upper Level
Exterior
Exterior Feature Other
Parking Features Driveway, Parking Pad
Fence None
Pool None
Community Features Near Beltline, Public Transportation, Near Trails/Greenway, Sidewalks, Street Lights, Near Marta, Near Schools, Near Shopping
Utilities Available Cable Available, Electricity Available, Natural Gas Available, Phone Available, Sewer Available, Underground Utilities, Water Available
Waterfront Description None
View Other
Roof Type Composition
Building
Lot Description Back Yard, Front Yard, Landscaped
Story Two
Sewer Public Sewer
Water Public
New Construction No
Schools
Elementary Schools Toomer
Middle Schools King
High Schools Maynard H. Jackson, Jr.
Others
Senior Community no
Special Listing Condition None
Read Less

Bought with Keller Williams Realty Intown ATL
GET MORE INFORMATION




