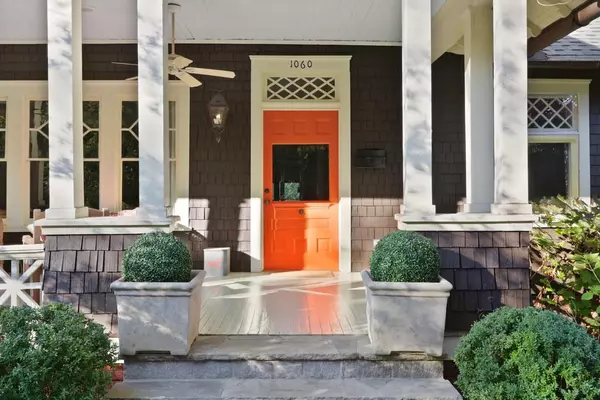For more information regarding the value of a property, please contact us for a free consultation.
1060 ROSEDALE DR NE Atlanta, GA 30306
Want to know what your home might be worth? Contact us for a FREE valuation!

Our team is ready to help you sell your home for the highest possible price ASAP
Key Details
Sold Price $1,165,000
Property Type Single Family Home
Sub Type Single Family Residence
Listing Status Sold
Purchase Type For Sale
Subdivision Virginia Highland
MLS Listing ID 6642686
Sold Date 12/20/19
Style Bungalow, Craftsman
Bedrooms 4
Full Baths 3
Half Baths 1
Originating Board FMLS API
Year Built 1910
Annual Tax Amount $11,626
Tax Year 2018
Lot Size 6,359 Sqft
Property Description
True craftsman bungalow in the heart of Virginia Highland. This stunning home has been lovingly restored and updated with modern conveniences while keeping many original details. Gleaming heart pines floors, large wrap-around front porch, 5 working gas fireplaces, 1 outdoor wood-burning fireplace, large formal dining room, a separate office with original pocket doors, and so much more. The 2-story addition completed in 2014 and designed by Pritchett Dixon, added a family room off of the eat-in kitchen as well as a framed-in master suite on the second floor that is ready to be finished to the new owner's taste. The master on main has a beautiful master bath finished in marble tile with a gas fireplace and dual vanities. The second floor has 3 bedrooms and 2 bathrooms. Enjoy a fire by the outdoor fireplace or enjoy dinner on the stone patio surrounded by lush landscaping. The level backyard provides easy access to the two car car-port. The home is within an easy walk to shops, restaurants, and the Beltline.
Location
State GA
County Fulton
Rooms
Other Rooms None
Basement Exterior Entry, Unfinished
Dining Room Seats 12+, Separate Dining Room
Interior
Interior Features High Ceilings 10 ft Lower, Double Vanity, His and Hers Closets, Other, Wet Bar, Walk-In Closet(s)
Heating Central, Forced Air, Natural Gas
Cooling Zoned
Flooring Ceramic Tile, Hardwood, Pine
Fireplaces Number 6
Fireplaces Type Family Room, Great Room, Living Room, Master Bedroom, Outside
Laundry In Hall, Laundry Room
Exterior
Exterior Feature Garden, Private Yard
Parking Features Carport, Detached
Garage Spaces 2.0
Fence Back Yard, Fenced, Privacy, Wood
Pool None
Community Features None
Utilities Available None
Waterfront Description None
View City
Roof Type Composition
Building
Lot Description Back Yard, Landscaped, Level
Story Two
Sewer Public Sewer
Water Public
New Construction No
Schools
Elementary Schools Springdale Park
Middle Schools David T Howard
High Schools Grady
Others
Senior Community no
Special Listing Condition None
Read Less

Bought with Atlanta Fine Homes Sothebys International



