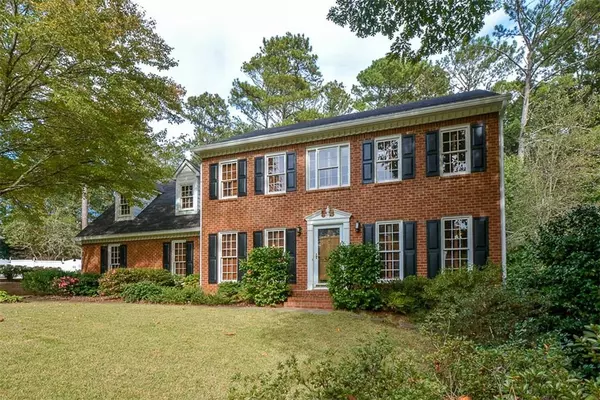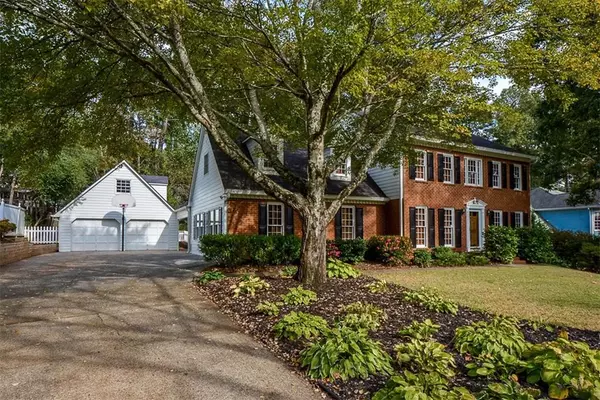For more information regarding the value of a property, please contact us for a free consultation.
4173 Deerbrook WAY Lilburn, GA 30047
Want to know what your home might be worth? Contact us for a FREE valuation!

Our team is ready to help you sell your home for the highest possible price ASAP
Key Details
Sold Price $299,000
Property Type Single Family Home
Sub Type Single Family Residence
Listing Status Sold
Purchase Type For Sale
Square Footage 2,876 sqft
Price per Sqft $103
Subdivision Deerbrook
MLS Listing ID 6640156
Sold Date 03/13/20
Style Traditional
Bedrooms 4
Full Baths 2
Half Baths 1
Construction Status Resale
HOA Fees $60
HOA Y/N No
Originating Board FMLS API
Year Built 1984
Annual Tax Amount $2,991
Tax Year 2018
Lot Size 0.410 Acres
Acres 0.41
Property Description
BACK ON THE MARKET! Financing fell through. Beautifully updated home in the Brookwood HS district, on .41 acre, fenced, level lot. New roof Dec. 2019. Added detached 2-car garage w/room above for storage or potential bonus room, w/covered breezeway to house. Converted original garage to family/rec room. Office/Library with custom shelving. Hardwoods on main level. Improvements: Front yard irrigation, concrete siding on both ends of house. Renovated master bath, custom cabinetry, quartz counters. Exterior painted 2016. Renovated Kitchen 2017: granite, stainless Jenn air gas stove, jenn air dishwasher, Maytag microwave, Culligan Reverse Osmosis water filtration System. Well maintained. Move In Ready!
Location
State GA
County Gwinnett
Area 64 - Gwinnett County
Lake Name None
Rooms
Bedroom Description Other
Other Rooms Garage(s)
Basement Crawl Space
Dining Room Separate Dining Room
Interior
Interior Features Bookcases, Disappearing Attic Stairs, Double Vanity, Entrance Foyer, High Speed Internet, Low Flow Plumbing Fixtures, Walk-In Closet(s)
Heating Forced Air, Natural Gas
Cooling Central Air
Flooring Carpet, Ceramic Tile, Hardwood
Fireplaces Number 1
Fireplaces Type Gas Starter, Glass Doors, Living Room
Window Features Shutters
Appliance Dishwasher, Disposal, Gas Cooktop, Gas Water Heater, Microwave, Self Cleaning Oven
Laundry Laundry Room, Upper Level
Exterior
Exterior Feature Private Yard
Parking Features Detached, Driveway, Garage Door Opener, Level Driveway, Parking Pad
Fence Back Yard, Chain Link, Wood
Pool None
Community Features Near Schools
Utilities Available Cable Available, Electricity Available, Natural Gas Available, Phone Available, Underground Utilities, Water Available
Waterfront Description None
View Other
Roof Type Composition
Street Surface Asphalt
Accessibility None
Handicap Access None
Porch Deck
Total Parking Spaces 2
Building
Lot Description Back Yard, Front Yard, Landscaped, Level, Private, Wooded
Story Two
Sewer Septic Tank
Water Public
Architectural Style Traditional
Level or Stories Two
Structure Type Brick Front, Cement Siding, Frame
New Construction No
Construction Status Resale
Schools
Elementary Schools Head
Middle Schools Five Forks
High Schools Brookwood
Others
Senior Community no
Restrictions false
Tax ID R6083 226
Ownership Fee Simple
Financing no
Special Listing Condition None
Read Less

Bought with Realty One Group Edge
GET MORE INFORMATION




