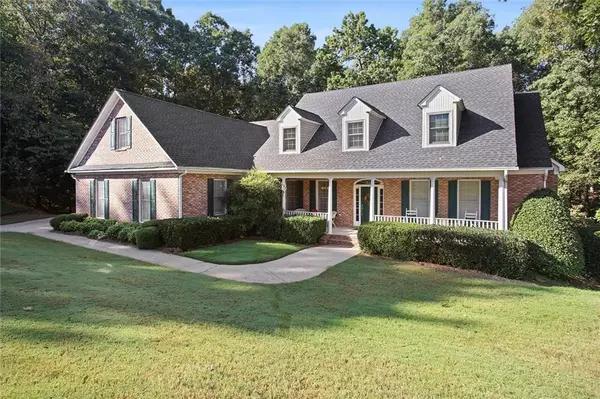For more information regarding the value of a property, please contact us for a free consultation.
9733 Cobble Creek DR Douglasville, GA 30135
Want to know what your home might be worth? Contact us for a FREE valuation!

Our team is ready to help you sell your home for the highest possible price ASAP
Key Details
Sold Price $284,000
Property Type Single Family Home
Sub Type Single Family Residence
Listing Status Sold
Purchase Type For Sale
Square Footage 3,344 sqft
Price per Sqft $84
Subdivision Arbor Crossing
MLS Listing ID 6631561
Sold Date 11/22/19
Style Traditional
Bedrooms 4
Full Baths 3
HOA Fees $335
Originating Board FMLS API
Year Built 1996
Annual Tax Amount $1,940
Tax Year 2018
Lot Size 0.941 Acres
Property Description
Custom built Southern Living floor plan features a welcoming front porch that leads into a flowing open and bright floor plan that makes you feel you are in your own private paradise. Home offers wall of windows displaying serene views with mature trees and a creek that runs along the back of the property. Enjoy the outdoors and entertaining from the two level deck and lower patio, backyard is fully private with a lot of space for children or animals to run around. Offering 4 bedrooms, 3 full baths, plus a large bonus room and a huge walk in attic space that is large enough to make another rm, unfinished basement w/12 ft ceilings plus a boat door. Life awaits you at 9733 Cobble Creek Drive. New Roof Sept/2019, 2 fairly new Trane HVAC systems, Carpet and Hardwoods replaced and refinished 1 year ago. Great location only a mile from I-20, minutes from grocery and restaurants and not far from downtown Atlanta.
Location
State GA
County Douglas
Rooms
Other Rooms None
Basement Daylight, Exterior Entry, Full, Interior Entry, Unfinished
Dining Room Seats 12+, Separate Dining Room
Interior
Interior Features Bookcases, Double Vanity, Entrance Foyer, High Ceilings 10 ft Lower, High Ceilings 10 ft Main, Tray Ceiling(s), Walk-In Closet(s)
Heating Forced Air, Natural Gas
Cooling Ceiling Fan(s), Central Air
Flooring Carpet, Hardwood
Fireplaces Number 1
Fireplaces Type Factory Built, Family Room, Gas Log, Gas Starter
Laundry Laundry Room, Main Level
Exterior
Exterior Feature Private Yard
Parking Features Attached, Garage Door Opener, Kitchen Level
Garage Spaces 2.0
Fence None
Pool None
Community Features Homeowners Assoc, Pool, Tennis Court(s)
Utilities Available Cable Available, Electricity Available, Natural Gas Available, Phone Available, Sewer Available, Underground Utilities, Water Available
Waterfront Description None
View Other
Roof Type Composition
Building
Lot Description Back Yard, Cul-De-Sac, Front Yard, Private, Wooded
Story Two
Sewer Public Sewer
Water Public
New Construction No
Schools
Elementary Schools Arbor Station
Middle Schools Chapel Hill - Douglas
High Schools Chapel Hill
Others
Senior Community no
Special Listing Condition None
Read Less

Bought with Exit Team Realty
GET MORE INFORMATION




