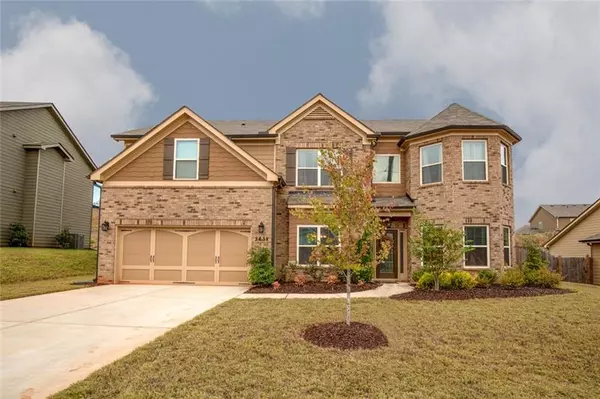For more information regarding the value of a property, please contact us for a free consultation.
3438 In Bloom WAY Auburn, GA 30011
Want to know what your home might be worth? Contact us for a FREE valuation!

Our team is ready to help you sell your home for the highest possible price ASAP
Key Details
Sold Price $324,900
Property Type Single Family Home
Sub Type Single Family Residence
Listing Status Sold
Purchase Type For Sale
Square Footage 3,370 sqft
Price per Sqft $96
Subdivision Wildflower Park
MLS Listing ID 6630404
Sold Date 04/03/20
Style Traditional
Bedrooms 5
Full Baths 3
Construction Status Resale
HOA Fees $605
HOA Y/N Yes
Originating Board FMLS API
Year Built 2017
Annual Tax Amount $4,184
Tax Year 2018
Lot Size 10,890 Sqft
Acres 0.25
Property Description
Owner accepted corporate job offer. Better than new. Stunning Details in this Gorgeous Home! Dramatic 2-sty Foyer flows into Formal Living rm w/ Bay windows & Formal Dining Rm w/ HW floors. Awesome Family rm w/ Coffered ceiling & Marble front Fire place. Open Concept. Offers Gourmet Kitchen. Granite tops, Double oven, S.S. appliances, subway backsplash. Microwave vented outside. Walk-in Pantry.LED Recessed lighting upgrade in kitchen,breakfast rm, family rm & formal living rm. One Step-up Media Rm for Movie nights! Elegant Owners suite. Fenced level back yard. Home comes with 2-Google NEST thermostats. Self-Learning Thermostats make it easy to save money & energy on heating & cooling cost by learning & adapting to your schedule automatically. It shows you how energy is used in your home and sends cute cues to save even more.
Garage Overhead SafeRacks 4ftx8ft remain.
Great Home with all the Bells & Whistles! Owner relocating to accept Job offer!! Priced for quick sell!
Location
State GA
County Gwinnett
Area 63 - Gwinnett County
Lake Name None
Rooms
Bedroom Description Oversized Master, Other
Other Rooms None
Basement None
Main Level Bedrooms 1
Dining Room Seats 12+, Separate Dining Room
Interior
Interior Features Coffered Ceiling(s), Disappearing Attic Stairs, Double Vanity, Entrance Foyer 2 Story, High Ceilings 9 ft Main, High Speed Internet, Tray Ceiling(s), Walk-In Closet(s), Other
Heating Central, Electric, Forced Air, Heat Pump
Cooling Ceiling Fan(s), Central Air, Heat Pump, Zoned
Flooring Carpet, Ceramic Tile, Hardwood
Fireplaces Number 1
Fireplaces Type Factory Built, Family Room, Gas Starter
Window Features Insulated Windows
Appliance Dishwasher, Double Oven, Dryer, Electric Cooktop, Electric Range, Electric Water Heater, ENERGY STAR Qualified Appliances, Microwave, Refrigerator, Self Cleaning Oven, Washer
Laundry Laundry Room, Upper Level
Exterior
Exterior Feature Private Yard
Parking Features Garage, Garage Faces Front, Kitchen Level, Level Driveway, Storage
Garage Spaces 2.0
Fence Back Yard, Fenced, Privacy, Wood
Pool None
Community Features Homeowners Assoc, Lake, Near Schools, Near Shopping, Near Trails/Greenway, Park, Playground, Pool, Sidewalks, Street Lights, Tennis Court(s)
Utilities Available Cable Available, Electricity Available, Phone Available, Sewer Available, Water Available
Waterfront Description None
View Other
Roof Type Composition, Ridge Vents
Street Surface Asphalt
Accessibility Accessible Electrical and Environmental Controls
Handicap Access Accessible Electrical and Environmental Controls
Porch Patio
Total Parking Spaces 2
Building
Lot Description Back Yard, Landscaped, Level, Private
Story Two
Sewer Public Sewer
Water Public
Architectural Style Traditional
Level or Stories Two
Structure Type Cement Siding, Stone
New Construction No
Construction Status Resale
Schools
Elementary Schools Mulberry
Middle Schools Dacula
High Schools Dacula
Others
HOA Fee Include Swim/Tennis
Senior Community no
Restrictions false
Tax ID R2002A036
Special Listing Condition None
Read Less

Bought with EXP Realty, LLC.
GET MORE INFORMATION




