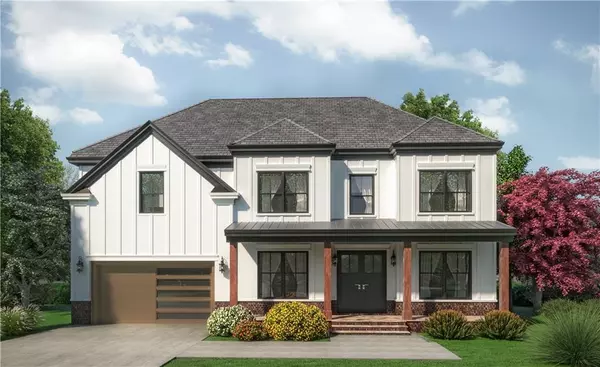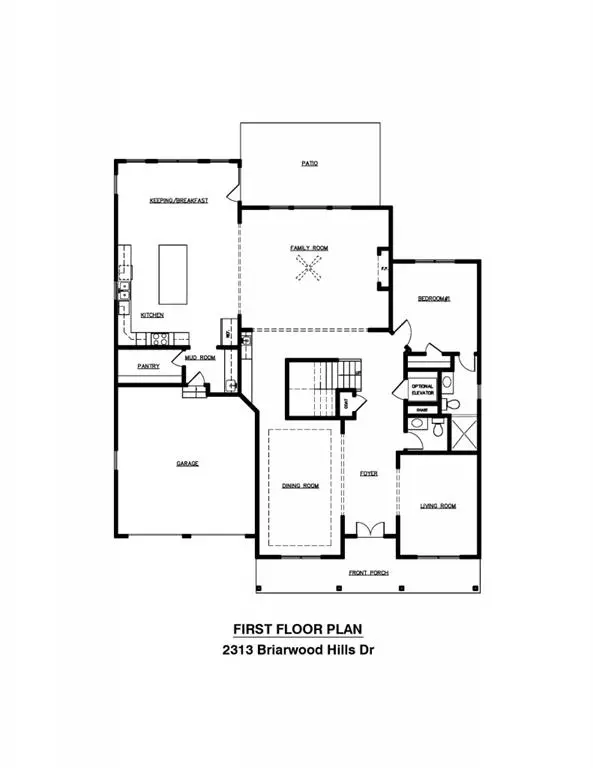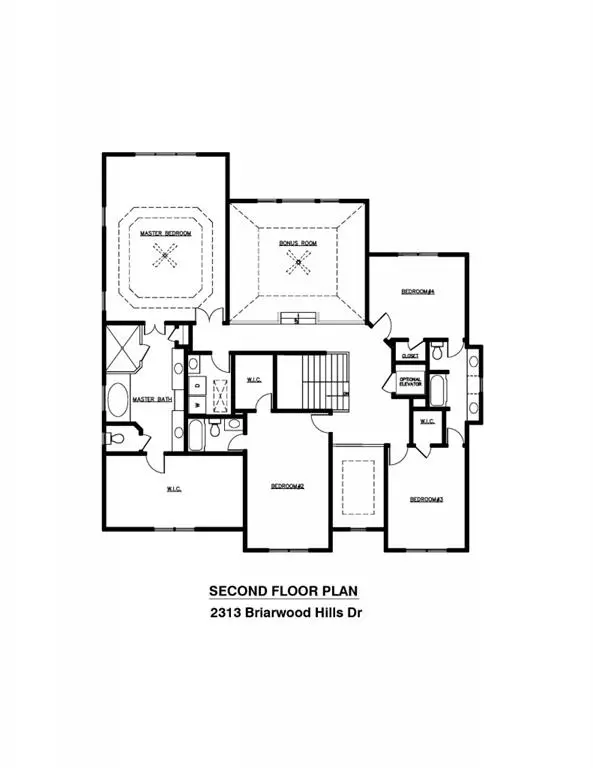For more information regarding the value of a property, please contact us for a free consultation.
2313 Briarwood Hills DR Brookhaven, GA 30319
Want to know what your home might be worth? Contact us for a FREE valuation!

Our team is ready to help you sell your home for the highest possible price ASAP
Key Details
Sold Price $1,035,000
Property Type Single Family Home
Sub Type Single Family Residence
Listing Status Sold
Purchase Type For Sale
Square Footage 4,650 sqft
Price per Sqft $222
Subdivision Briarwood Hills
MLS Listing ID 6603011
Sold Date 01/09/20
Style Craftsman
Bedrooms 5
Full Baths 4
Half Baths 1
Construction Status Under Construction
HOA Y/N No
Originating Board FMLS API
Year Built 2019
Tax Year 2018
Lot Size 0.300 Acres
Acres 0.3
Property Description
UNIQUE NEW CONSTRUCTION in Heart of Brookhaven. Best word to describe it is "luxurious". Grnd 2-story foyer, wide hallways, great room w stunning lighted coffered ceilings, walk-out patio, lrg kitchen w/brkfast area, huge island, walk-in pantry, wet bar/wine cellar, 12 seat dng room. Guest suite on main.Oversized master upstairs, spa bath, Cali closets. Oversized secondary beds all w walk-ins. Large bonus/media room. Elevator ready. Home generator/AVF connections. House is currently under construction. EZ :15 min stroll to Brookhaven Village. Completed by Oct. 31, 2019. Buyers still have a great opportunity to customize this dream home and select finishes they want such as lighting, appliances, fixtures, flooring, wall colors, cabinet hardware etc. The rough stuff is finished, now you can do the fun stuff. Longer you wait, the fewer choices available. Builder/agent have spec sheets and allowances available. Builder and agent are very happy to work with buyers. Room for pool in the backyard.
Location
State GA
County Dekalb
Area 51 - Dekalb-West
Lake Name None
Rooms
Bedroom Description Oversized Master
Other Rooms None
Basement None
Main Level Bedrooms 1
Dining Room Seats 12+, Separate Dining Room
Interior
Interior Features Bookcases, Elevator, High Ceilings 10 ft Main, High Ceilings 10 ft Upper, Tray Ceiling(s), Wet Bar
Heating Forced Air
Cooling Ceiling Fan(s), Central Air
Flooring Carpet, Hardwood
Fireplaces Number 2
Fireplaces Type Great Room, Master Bedroom
Window Features Insulated Windows
Appliance Dishwasher, Disposal, ENERGY STAR Qualified Appliances, Tankless Water Heater
Laundry Upper Level
Exterior
Exterior Feature Private Rear Entry, Private Yard
Garage Garage
Garage Spaces 2.0
Fence Back Yard, Fenced
Pool None
Community Features Near Shopping, Park
Utilities Available Cable Available, Electricity Available, Sewer Available, Underground Utilities, Water Available
Waterfront Description None
View Other
Roof Type Metal, Shingle
Street Surface Asphalt
Accessibility None
Handicap Access None
Porch Deck, Front Porch
Total Parking Spaces 2
Building
Lot Description Back Yard, Level
Story Two
Sewer Public Sewer
Water Public
Architectural Style Craftsman
Level or Stories Two
Structure Type Other
New Construction No
Construction Status Under Construction
Schools
Elementary Schools Ashford Park
Middle Schools Chamblee
High Schools Chamblee Charter
Others
Senior Community no
Restrictions false
Tax ID 18 201 05 007
Ownership Fee Simple
Financing no
Special Listing Condition None
Read Less

Bought with Ansley Atlanta Real Estate, LLC
GET MORE INFORMATION




