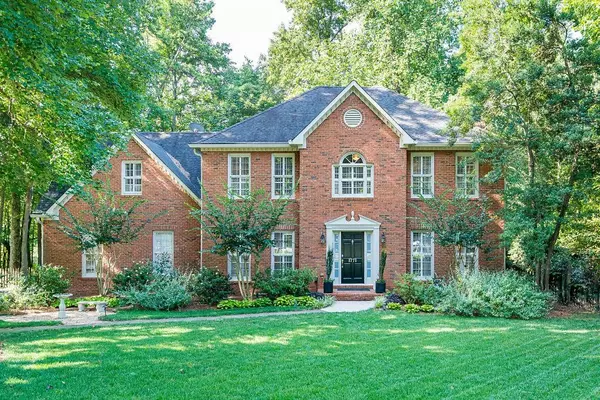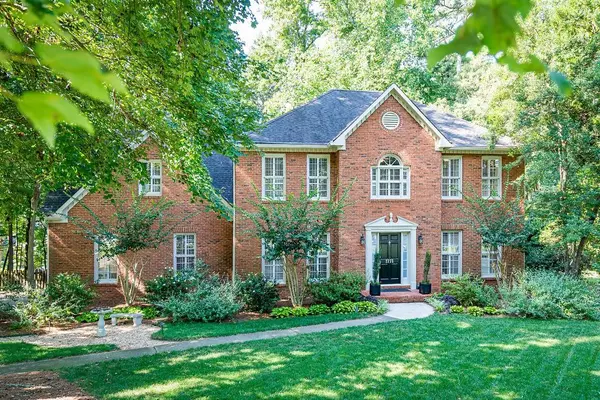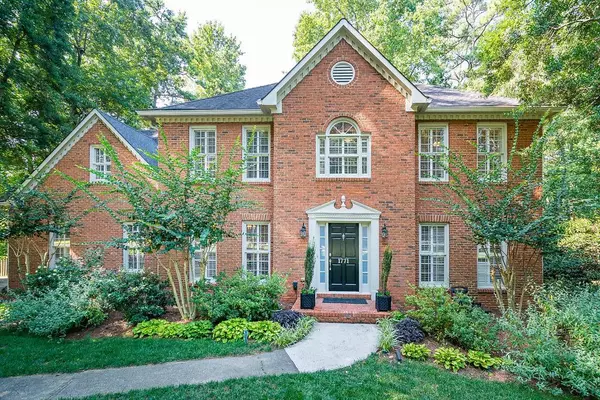For more information regarding the value of a property, please contact us for a free consultation.
1771 BENNINGFIELD DR SW Marietta, GA 30064
Want to know what your home might be worth? Contact us for a FREE valuation!

Our team is ready to help you sell your home for the highest possible price ASAP
Key Details
Sold Price $325,000
Property Type Single Family Home
Sub Type Single Family Residence
Listing Status Sold
Purchase Type For Sale
Square Footage 2,996 sqft
Price per Sqft $108
Subdivision Walkers Ridge
MLS Listing ID 6598970
Sold Date 09/10/19
Style Traditional
Bedrooms 5
Full Baths 3
Half Baths 1
HOA Fees $496
Originating Board FMLS API
Year Built 1990
Annual Tax Amount $2,799
Tax Year 2018
Lot Size 0.592 Acres
Property Description
Premiere home in desirable Walker's Ridge. Level, lush wooded yard w/ lg grassy area & play yard. This traditional brick home on one of the prettiest streets. Upstairs has 5 bedrms, hardwd flrs thru-out, updated bathrms. Closets have been outfitted w/ custom shelving. Kitchen is outfitted w/ granite, upgraded cabinets & designer touches. Don't miss yr round sun rm that doubles as an office/ living space. Freshly painted exterior. Designer home is ready to impress. Don't miss the amazing amenities in Walker's Ridge w/ swim/tennis & clubhouse. Fantastic West Cobb Schools!
Location
State GA
County Cobb
Rooms
Other Rooms None
Basement None
Dining Room Separate Dining Room
Interior
Interior Features High Ceilings 9 ft Main, Bookcases, Double Vanity, Tray Ceiling(s), Walk-In Closet(s)
Heating Forced Air, Natural Gas
Cooling Electric Air Filter, Ceiling Fan(s), Central Air
Flooring Carpet, Ceramic Tile, Hardwood
Fireplaces Number 1
Fireplaces Type Family Room, Gas Starter, Great Room
Laundry Laundry Room, Main Level
Exterior
Exterior Feature Other
Parking Features Attached, Driveway, Garage
Garage Spaces 2.0
Fence Back Yard, Fenced, Wood
Pool None
Community Features Playground, Pool, Swim Team, Tennis Court(s)
Utilities Available None
Waterfront Description None
View Other
Roof Type Composition
Building
Lot Description Back Yard, Front Yard, Landscaped, Level, Wooded
Story Two
Sewer Public Sewer
Water Public
New Construction No
Schools
Elementary Schools Cheatham Hill
Middle Schools Lovinggood
High Schools Hillgrove
Others
Senior Community no
Special Listing Condition None
Read Less

Bought with HARRY NORMAN REALTORS
GET MORE INFORMATION




