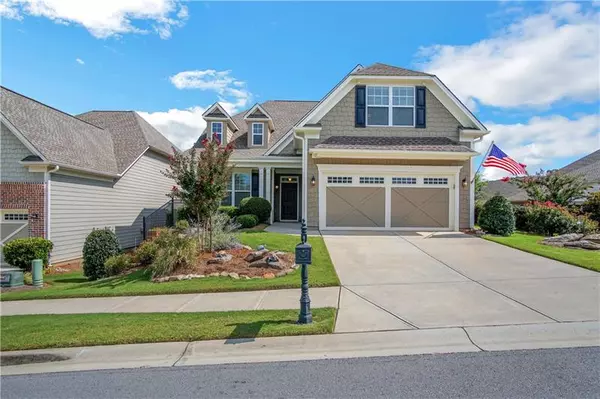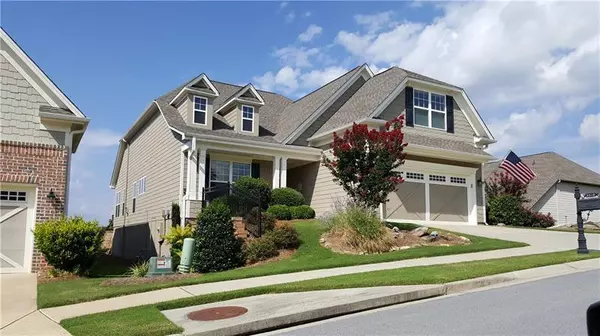For more information regarding the value of a property, please contact us for a free consultation.
3510 Blue Cypress CV SW Gainesville, GA 30504
Want to know what your home might be worth? Contact us for a FREE valuation!

Our team is ready to help you sell your home for the highest possible price ASAP
Key Details
Sold Price $383,000
Property Type Single Family Home
Sub Type Single Family Residence
Listing Status Sold
Purchase Type For Sale
Square Footage 2,435 sqft
Price per Sqft $157
Subdivision Cresswind At Lake Lanier
MLS Listing ID 6598461
Sold Date 03/16/20
Style Craftsman
Bedrooms 3
Full Baths 2
Half Baths 1
Construction Status Resale
HOA Fees $3,588
HOA Y/N Yes
Originating Board FMLS API
Year Built 2013
Annual Tax Amount $2,233
Tax Year 2018
Lot Size 6,534 Sqft
Acres 0.15
Property Description
JUST REDUCED! Now is your chance to live in CRESSWIND at LAKE LANIER! Home is immaculate inside & out. Beautiful kitchen with granite counters, center island, stainless steel appliances, upgraded cabinetry and framed breakfast bar that overlooks the versatile, open floorplan, perfect for entertaining! There is already access for cable to be added above the fireplace for a tv & floor outlets for lamps if you want to have seating around the fireplace. You can also have the dining area in front of the fireplace. So many possibilities with this large floorplan! Main level Mstr BR with his and hers walk in closets. Mstr bath with double vanities and large walk in shower. Second BR and full bath are also on the main floor along with the study and laundry room. Upstairs there is an extended loft/bedroom with a half bath. The bathroom has a built in area, currently being used as a closet but has already been plumbed and can easily be converted to a full bath if needed. Outside there are beautiful flowers, shrubbery and plants everywhere! The back has a custom built pergola covering the extended patio that overlooks the AMAZING expanded views of North Georgia Mtns. Absolutely Beautiful! Amazing neighborhood amenities w/ beautiful clubhouse with fitness center, activities, clubs, social director, indoor/outdoor pools. walking & bike trails, tennis, pickleball, sports courts, marina with dock slips available, boating, fishing, too much to list everything, all in the picturesque setting of Lake Lanier! It's Like being on vacation everyday! Assoc. includes personal lawncare, cable, swim/ tennis, trash, exterior/grnds maintenance, trash & receptionist at clubhouse
Location
State GA
County Hall
Area 261 - Hall County
Lake Name Lanier
Rooms
Bedroom Description Master on Main
Other Rooms Pergola
Basement None
Main Level Bedrooms 2
Dining Room Great Room, Open Concept
Interior
Interior Features Double Vanity, Entrance Foyer, His and Hers Closets, Walk-In Closet(s)
Heating Central, Hot Water, Natural Gas
Cooling Central Air
Flooring Carpet, Ceramic Tile, Hardwood
Fireplaces Number 1
Fireplaces Type Blower Fan, Decorative, Family Room, Gas Log, Gas Starter, Glass Doors
Window Features Insulated Windows
Appliance Dishwasher, Electric Water Heater, Gas Cooktop, Gas Oven, Microwave, Self Cleaning Oven
Laundry Common Area, Laundry Room, Main Level
Exterior
Exterior Feature Private Front Entry, Other
Parking Features Attached, Garage, Garage Door Opener, Garage Faces Front
Garage Spaces 2.0
Fence None
Pool None
Community Features Clubhouse, Community Dock, Fishing, Fitness Center, Gated, Homeowners Assoc, Lake, Pool, Sidewalks, Street Lights, Tennis Court(s)
Utilities Available Cable Available, Electricity Available, Natural Gas Available, Phone Available, Sewer Available, Underground Utilities, Water Available
Waterfront Description None
View Mountain(s)
Roof Type Composition, Shingle
Street Surface Asphalt
Accessibility None
Handicap Access None
Porch Front Porch, Patio
Total Parking Spaces 2
Building
Lot Description Back Yard, Front Yard, Landscaped, Sloped
Story One and One Half
Sewer Public Sewer
Water Public
Architectural Style Craftsman
Level or Stories One and One Half
Structure Type Cement Siding
New Construction No
Construction Status Resale
Schools
Elementary Schools Mcever
Middle Schools West Hall
High Schools West Hall
Others
HOA Fee Include Cable TV, Maintenance Structure, Maintenance Grounds, Receptionist, Swim/Tennis, Trash
Senior Community no
Restrictions true
Tax ID 08016 002126
Special Listing Condition None
Read Less

Bought with Solid Source Realty, Inc.
GET MORE INFORMATION




