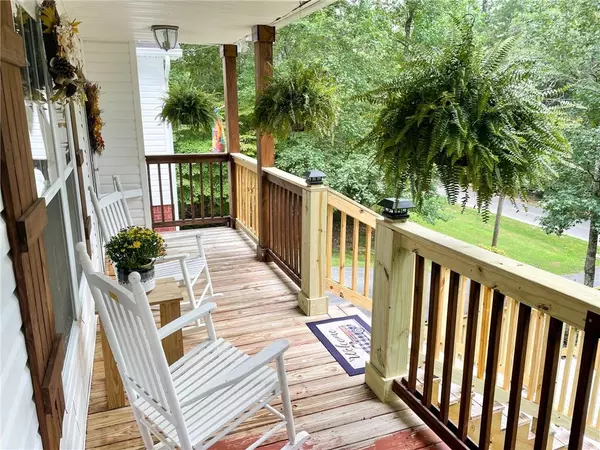For more information regarding the value of a property, please contact us for a free consultation.
422 Mcclain RD Kingston, GA 30145
Want to know what your home might be worth? Contact us for a FREE valuation!

Our team is ready to help you sell your home for the highest possible price ASAP
Key Details
Sold Price $275,000
Property Type Single Family Home
Sub Type Single Family Residence
Listing Status Sold
Purchase Type For Sale
Square Footage 2,125 sqft
Price per Sqft $129
Subdivision Mcclain Road Prop
MLS Listing ID 6945622
Sold Date 10/29/21
Style Colonial
Bedrooms 3
Full Baths 2
Construction Status Resale
HOA Y/N No
Originating Board FMLS API
Year Built 2004
Annual Tax Amount $2,079
Tax Year 2020
Lot Size 0.960 Acres
Acres 0.96
Property Description
Major Price Improvement! This home is in Floyd County less than 2 miles off Ward Mountain Rd. The front steps will be stained to match as soon as the wood cures. Never before brought to market! This incredible home keeps the features coming to include: three bedrooms, two bathrooms, custom cabinetry, wood-burning fireplace, new interior paint, new interior lighting, high ceilings, crown molding, basement, large front porch, and above-ground swimming pool. The basement is already studded and plumbed for a full bathroom, bedroom and walk-in closet. No need to look for extra storage space, this home has plenty with a full floor attic and room to stand. Nestled in the country hillside on a 1 Acre lot, this home will not last long!
Location
State GA
County Floyd
Area 353 - Floyd-Northeast
Lake Name None
Rooms
Bedroom Description None
Other Rooms None
Basement Bath/Stubbed, Exterior Entry, Interior Entry, Partial, Unfinished
Main Level Bedrooms 3
Dining Room Open Concept
Interior
Interior Features High Ceilings 9 ft Lower, High Ceilings 9 ft Main, Tray Ceiling(s)
Heating Central, Electric, Heat Pump
Cooling Central Air, Heat Pump
Flooring Carpet, Ceramic Tile, Hardwood
Fireplaces Number 1
Fireplaces Type Family Room, Masonry
Window Features Insulated Windows
Appliance Dishwasher, Electric Oven, Microwave, Refrigerator
Laundry Common Area
Exterior
Exterior Feature Balcony
Parking Features Garage, Garage Door Opener
Garage Spaces 2.0
Fence None
Pool Above Ground
Community Features None
Utilities Available Cable Available, Electricity Available, Phone Available, Water Available
View Rural
Roof Type Composition, Shingle
Street Surface Asphalt
Accessibility None
Handicap Access None
Porch Deck
Total Parking Spaces 3
Private Pool true
Building
Lot Description Back Yard, Front Yard, Sloped, Wooded
Story Two
Sewer Septic Tank
Water Public
Architectural Style Colonial
Level or Stories Two
Structure Type Aluminum Siding, Brick 4 Sides
New Construction No
Construction Status Resale
Schools
Elementary Schools Johnson - Floyd
Middle Schools Model
High Schools Model
Others
Senior Community no
Restrictions false
Tax ID N12 053B
Special Listing Condition None
Read Less

Bought with Drake Realty, Inc
GET MORE INFORMATION




