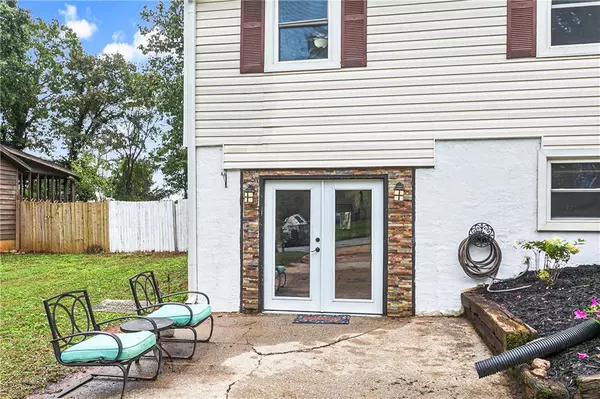For more information regarding the value of a property, please contact us for a free consultation.
5811 Macedin DR Douglasville, GA 30135
Want to know what your home might be worth? Contact us for a FREE valuation!

Our team is ready to help you sell your home for the highest possible price ASAP
Key Details
Sold Price $240,000
Property Type Single Family Home
Sub Type Single Family Residence
Listing Status Sold
Purchase Type For Sale
Square Footage 1,623 sqft
Price per Sqft $147
Subdivision Autumn Woods
MLS Listing ID 6954734
Sold Date 11/03/21
Style Traditional
Bedrooms 4
Full Baths 2
Construction Status Resale
HOA Y/N No
Originating Board FMLS API
Year Built 1980
Annual Tax Amount $1,605
Tax Year 2020
Lot Size 0.462 Acres
Acres 0.4625
Property Description
Amazing renovated split level home nestled in a cozy cul-de-sac in Douglasville. Spacious open floor plan with an abundance of newly installed windows offering lots of sunlight. Large family room with cozy fireplace, newly installed hardwood floors, large gourmet kitchen with mobile island and seating, separate eat in dining area, stainless appliances. Second level features 3 bedrooms and 2 full upgraded tiled showers and baths. Lower level equipped for lots of family entertaining, wired for full office use and classroom activities. Nice 4th bedroom added to lower level along with large laundry room.
The Big attraction here is located in the private fenced in backyard!
Newly installed amazing above ground pool, large pool deck for lots of family entertaining, relaxation and fun.
This home totally gives you the true meaning of Backyard fun and Staycation! This spectacular home awaits it's new owners!
Endless opportunities here!
Location
State GA
County Douglas
Area 91 - Douglas County
Lake Name None
Rooms
Bedroom Description Master on Main
Other Rooms None
Basement Crawl Space, Partial
Main Level Bedrooms 3
Dining Room Open Concept
Interior
Interior Features High Speed Internet, Other
Heating Electric
Cooling Ceiling Fan(s), Central Air
Flooring Ceramic Tile
Fireplaces Number 1
Fireplaces Type Factory Built, Family Room
Window Features None
Appliance Dishwasher, Electric Range, Microwave, Refrigerator
Laundry In Basement
Exterior
Exterior Feature Private Yard
Parking Features Driveway, Level Driveway
Fence Back Yard, Privacy, Wood
Pool Above Ground
Community Features Near Schools, Near Shopping, Near Trails/Greenway, Pool, Restaurant, Sidewalks
Utilities Available Cable Available, Electricity Available, Phone Available, Sewer Available, Water Available
View Other
Roof Type Composition
Street Surface Concrete
Accessibility None
Handicap Access None
Porch Covered, Front Porch
Private Pool true
Building
Lot Description Back Yard, Landscaped, Level, Private
Story Multi/Split
Sewer Septic Tank
Water Public
Architectural Style Traditional
Level or Stories Multi/Split
Structure Type Aluminum Siding
New Construction No
Construction Status Resale
Schools
Elementary Schools Dorsett Shoals
Middle Schools Yeager
High Schools Alexander
Others
Senior Community no
Restrictions false
Tax ID 00950250036
Ownership Fee Simple
Special Listing Condition None
Read Less

Bought with Maximum One Greater Atlanta Realtors
GET MORE INFORMATION




