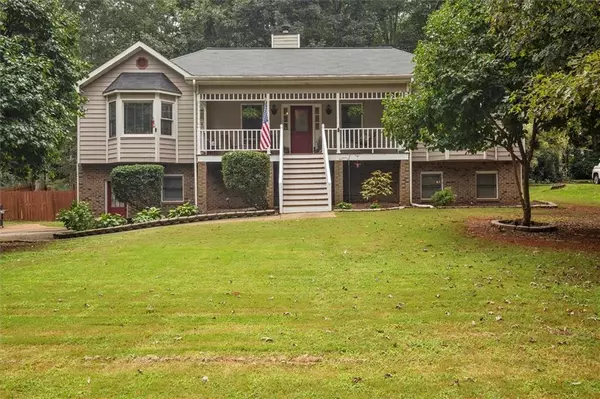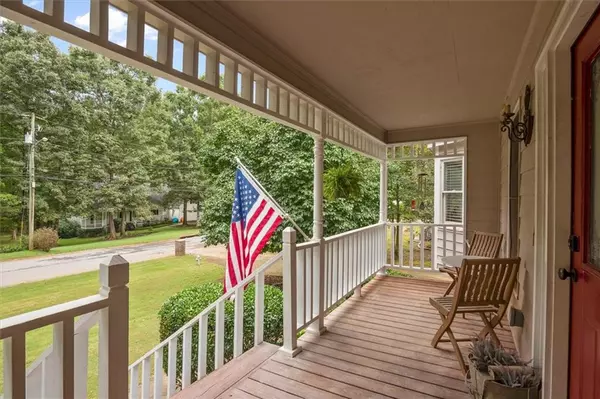For more information regarding the value of a property, please contact us for a free consultation.
3074 Superior DR Dacula, GA 30019
Want to know what your home might be worth? Contact us for a FREE valuation!

Our team is ready to help you sell your home for the highest possible price ASAP
Key Details
Sold Price $335,000
Property Type Single Family Home
Sub Type Single Family Residence
Listing Status Sold
Purchase Type For Sale
Square Footage 2,762 sqft
Price per Sqft $121
Subdivision Tanner Estates
MLS Listing ID 6947109
Sold Date 10/29/21
Style Farmhouse, Ranch
Bedrooms 3
Full Baths 3
Construction Status Resale
HOA Y/N No
Originating Board FMLS API
Year Built 1992
Annual Tax Amount $3,370
Tax Year 2020
Lot Size 0.590 Acres
Acres 0.59
Property Description
This beautiful home is located in a quiet community located just off Hwy 316, Hwy 29 or I85.The perfect country feel yet within minutes of schools, houses of worship, grocery etc & the best part - NO HOA.Nestled on over 1/2 of an acre this well-loved farmhouse is ready for it's next owner.The view from the front porch (recently stained) is just perfect for those cool Fall breezes.One is welcomed into the main living area by a brick fireplace that centers the shiplap wall. New Laminate flooring throughout main floor leads to the dining area~ Dining area overlooks enclosed back porch (HVAC) & is open to the kitchen.Kitchen has Granite counters, a farmhouse sink (w/ gooseneck faucet/sprayer), stainless appliances, subway tile backsplash & freshly painted cabinets.The shiplap wall between the dining area & kitchen is accented by a built-in chalkboard-perfect for those encouraging messages!The screened in porch can be used all year long & has an amazing view of the fenced in (recently painted), tree-lined backyard.The laundry is located next to the kitchen & has tons of built-ins for pantry & storage needs.The main floor also includes a master suite (split bedroom plan),large walk-in closet & newly renovated MASTER BATH RETREAT.On the opposite side of the main floor are two secondaries + a full bath (secondary bath also updated) .The quest room wall was opened up to create the option of either a guest bedroom or an office!AND THEN THERE IS THE FULLY FINISHED BASEMENT... HUGE recreation rm, 2 rms currently being used as bedrooms & a full bathroom.Additionally storage in garage (new garage door opener)!So many ideas for the backyard - fire pit, chickens, veggie garden & the list goes on.WELCOME HOME!
Location
State GA
County Gwinnett
Area 63 - Gwinnett County
Lake Name None
Rooms
Bedroom Description Master on Main, Split Bedroom Plan
Other Rooms Other
Basement Daylight, Driveway Access, Exterior Entry, Finished, Finished Bath, Full
Main Level Bedrooms 3
Dining Room Open Concept
Interior
Interior Features Double Vanity, Entrance Foyer, High Ceilings 9 ft Lower, High Ceilings 9 ft Main, High Speed Internet, His and Hers Closets, Walk-In Closet(s)
Heating Natural Gas
Cooling Ceiling Fan(s), Central Air
Flooring Carpet, Ceramic Tile
Fireplaces Number 1
Fireplaces Type Factory Built, Family Room
Window Features Insulated Windows
Appliance Dishwasher, Electric Range, Gas Water Heater
Laundry In Kitchen, Laundry Room, Main Level
Exterior
Exterior Feature Private Yard
Parking Features Attached, Garage, Garage Door Opener, Level Driveway, Storage
Garage Spaces 2.0
Fence Back Yard
Pool None
Community Features Street Lights
Utilities Available Cable Available, Electricity Available, Natural Gas Available, Phone Available, Underground Utilities, Water Available
Waterfront Description None
View Rural
Roof Type Composition
Street Surface Asphalt
Accessibility None
Handicap Access None
Porch Covered, Deck, Enclosed, Front Porch
Total Parking Spaces 2
Building
Lot Description Back Yard, Front Yard, Landscaped, Level, Private, Wooded
Story Two
Sewer Septic Tank
Water Public
Architectural Style Farmhouse, Ranch
Level or Stories Two
Structure Type Brick 3 Sides, Cement Siding
New Construction No
Construction Status Resale
Schools
Elementary Schools Dacula
Middle Schools Dacula
High Schools Dacula
Others
Senior Community no
Restrictions false
Tax ID R5309 213
Special Listing Condition None
Read Less

Bought with Keller Williams Rlty, First Atlanta
GET MORE INFORMATION




