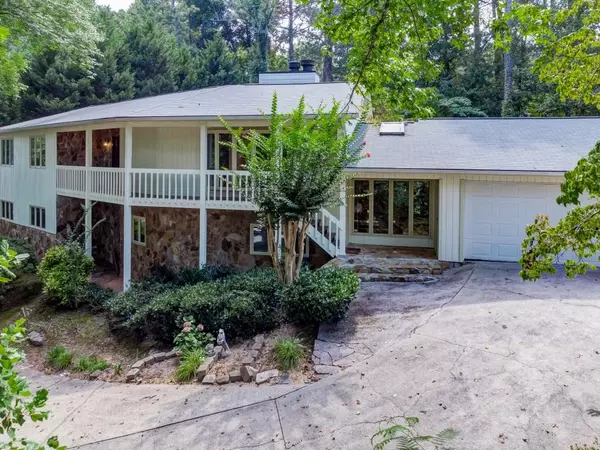For more information regarding the value of a property, please contact us for a free consultation.
61 Old Fuller Mill RD Marietta, GA 30067
Want to know what your home might be worth? Contact us for a FREE valuation!

Our team is ready to help you sell your home for the highest possible price ASAP
Key Details
Sold Price $520,000
Property Type Single Family Home
Sub Type Single Family Residence
Listing Status Sold
Purchase Type For Sale
Square Footage 3,198 sqft
Price per Sqft $162
Subdivision Blackland Ridge
MLS Listing ID 6928635
Sold Date 10/29/21
Style Ranch
Bedrooms 5
Full Baths 3
Half Baths 1
Construction Status Resale
HOA Y/N No
Originating Board FMLS API
Year Built 1984
Annual Tax Amount $5,804
Tax Year 2020
Lot Size 0.508 Acres
Acres 0.508
Property Description
This mid-century modern home is nestled at the top of a hill among the trees and is in a private cul de sac with virtually no traffic. Let the kids play down there while you watch from your wrap-around front porch! Enjoy the incredibly unique atrium with established plants that will give you year-round serenity. The large kitchen has plenty of counter space and will be the center of many family gatherings. The beautiful sustainable and eco-friendly bamboo floors will make clean up super easy! You will appreciate the renovated bathrooms and very large bedrooms. The terrace level could easily become an in-law or teen suite and has another fireplace for more family events. The sunroom makes a great office, sitting room, or play space! Enjoy cool nights out on the patio by adding a few adirondack chairs and a fire pit! The oversized garage also has a great workshop area for tools or toys! Extremely well maintained with a new roof, new hot water heater, and new HVAC. Don't miss this opportunity to live so close to highways, trails, shopping, and fabulous schools! This unique gem is not going to last long!
Location
State GA
County Cobb
Area 83 - Cobb - East
Lake Name None
Rooms
Bedroom Description Master on Main
Other Rooms None
Basement Daylight, Driveway Access, Exterior Entry, Finished, Finished Bath, Full
Main Level Bedrooms 2
Dining Room Separate Dining Room
Interior
Interior Features Disappearing Attic Stairs, Double Vanity, Entrance Foyer, Walk-In Closet(s)
Heating Central, Natural Gas
Cooling Central Air
Flooring Hardwood, Sustainable
Fireplaces Number 2
Fireplaces Type Basement, Double Sided, Family Room, Glass Doors
Window Features None
Appliance Dishwasher, Disposal, Electric Cooktop, Electric Oven, Self Cleaning Oven
Laundry Laundry Room, Main Level
Exterior
Exterior Feature Courtyard, Private Yard
Parking Features Attached, Garage
Garage Spaces 2.0
Fence None
Pool None
Community Features Near Schools, Near Shopping, Near Trails/Greenway, Pool, Street Lights, Tennis Court(s)
Utilities Available Cable Available, Electricity Available, Natural Gas Available, Phone Available, Sewer Available, Water Available
Waterfront Description None
View Other
Roof Type Composition
Street Surface Asphalt
Accessibility None
Handicap Access None
Porch Covered, Deck, Front Porch, Glass Enclosed
Total Parking Spaces 2
Building
Lot Description Private, Wooded
Story Two
Sewer Public Sewer
Water Public
Architectural Style Ranch
Level or Stories Two
Structure Type Cedar, Stone
New Construction No
Construction Status Resale
Schools
Elementary Schools Sope Creek
Middle Schools Dickerson
High Schools Walton
Others
Senior Community no
Restrictions false
Tax ID 16119200260
Financing no
Special Listing Condition None
Read Less

Bought with Berkshire Hathaway HomeServices Georgia Properties
GET MORE INFORMATION




