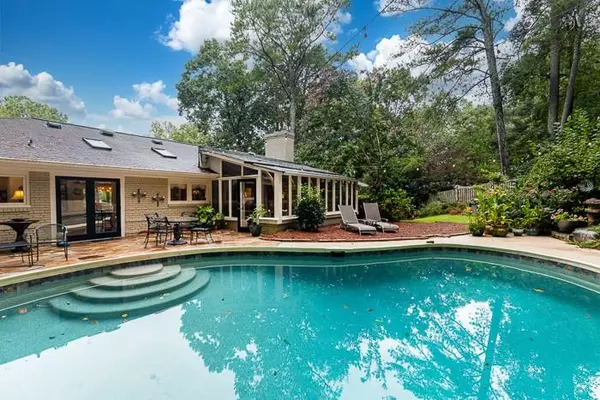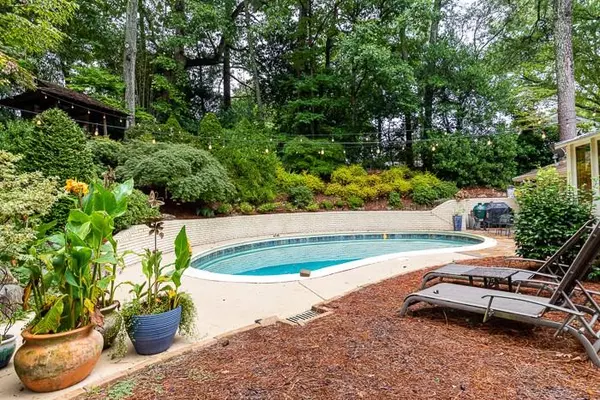For more information regarding the value of a property, please contact us for a free consultation.
120 Laurel Forest CIR NE Atlanta, GA 30342
Want to know what your home might be worth? Contact us for a FREE valuation!

Our team is ready to help you sell your home for the highest possible price ASAP
Key Details
Sold Price $1,000,000
Property Type Single Family Home
Sub Type Single Family Residence
Listing Status Sold
Purchase Type For Sale
Square Footage 2,968 sqft
Price per Sqft $336
Subdivision Chastain Park
MLS Listing ID 6946107
Sold Date 10/29/21
Style Ranch
Bedrooms 4
Full Baths 4
Construction Status Resale
HOA Y/N No
Originating Board FMLS API
Year Built 1960
Annual Tax Amount $9,926
Tax Year 2020
Lot Size 0.490 Acres
Acres 0.49
Property Description
True entertainer's dream in sought after Chastain Park neighborhood!LOCATION, LOCATION!Just steps to the park but you will find it hard to leave this oasis.Outdoor living space is a true extension of this updated home.Renovated open concept ranch with professionally landscaped walk out backyard featuring salt water pool & separate spa lets you enjoy outdoor amenities year round!You'll love preparing meals in this recently completely renovated kitchen w quartzite countertops,custom cabinets & top of the line appliances. Kitchen is open to vaulted family room,sun room & dining room.New separate mudroom w office space,laundry & full bath for pool guests.Beautiful hardwood floors throughout main level.Lower level features media room, a fourth bedroom & full bath. Addtl upgrades include spray foam insulation, crawl space moisture barrier w dehumidifier, new dual ac programmable thermostats, irrigation w weather sensors,landscape lighting.Jackson school district.Walk to shopping,restaurants,playground, & park.
Location
State GA
County Fulton
Area 21 - Atlanta North
Lake Name None
Rooms
Bedroom Description Master on Main
Other Rooms Outbuilding, Pergola
Basement Daylight, Exterior Entry, Finished, Interior Entry
Main Level Bedrooms 3
Dining Room Open Concept, Separate Dining Room
Interior
Interior Features Beamed Ceilings, Entrance Foyer
Heating Natural Gas
Cooling Ceiling Fan(s), Central Air
Flooring Hardwood
Fireplaces Number 2
Fireplaces Type Basement, Family Room
Window Features Insulated Windows, Skylight(s)
Appliance Dishwasher, Disposal, Double Oven, Gas Cooktop, Microwave, Refrigerator, Washer
Laundry Laundry Room, Main Level, Mud Room
Exterior
Exterior Feature Private Yard, Storage, Other
Parking Features Attached, Garage, Kitchen Level, Parking Pad
Garage Spaces 2.0
Fence Fenced
Pool Gunite, In Ground
Community Features Golf, Near Shopping, Near Trails/Greenway, Park, Pickleball, Playground, Pool, Restaurant, Sidewalks, Stable(s), Swim Team, Tennis Court(s)
Utilities Available None
Waterfront Description None
View Other
Roof Type Composition
Street Surface Asphalt
Accessibility None
Handicap Access None
Porch Front Porch, Patio
Total Parking Spaces 2
Private Pool false
Building
Lot Description Back Yard, Front Yard, Landscaped, Private
Story One
Sewer Public Sewer
Water Public
Architectural Style Ranch
Level or Stories One
Structure Type Brick 4 Sides
New Construction No
Construction Status Resale
Schools
Elementary Schools Jackson - Atlanta
Middle Schools Willis A. Sutton
High Schools North Atlanta
Others
Senior Community no
Restrictions false
Tax ID 17 009600060144
Ownership Fee Simple
Financing no
Special Listing Condition None
Read Less

Bought with Berkshire Hathaway HomeServices Georgia Properties
GET MORE INFORMATION




