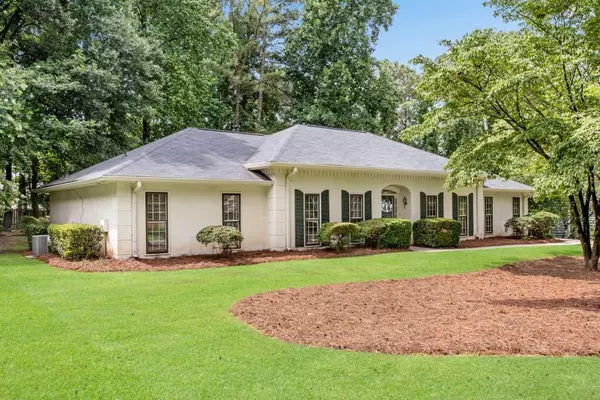For more information regarding the value of a property, please contact us for a free consultation.
2766 Saxon DR Duluth, GA 30096
Want to know what your home might be worth? Contact us for a FREE valuation!

Our team is ready to help you sell your home for the highest possible price ASAP
Key Details
Sold Price $344,800
Property Type Single Family Home
Sub Type Single Family Residence
Listing Status Sold
Purchase Type For Sale
Square Footage 1,750 sqft
Price per Sqft $197
Subdivision Norman Downes
MLS Listing ID 6914200
Sold Date 10/22/21
Style Ranch
Bedrooms 3
Full Baths 2
Construction Status Updated/Remodeled
HOA Fees $356
HOA Y/N Yes
Originating Board FMLS API
Year Built 1982
Annual Tax Amount $2,804
Tax Year 2020
Lot Size 0.410 Acres
Acres 0.41
Property Description
This is the home of your dreams! Sweet Ranch home on a flat, shaded, peaceful lot. Entry foyer with parquet floors; separate dining room; large family room with fireplace. Walk out from the family room to the fabulous back patio and yard. Great for entertaining family and friends! Eat-in kitchen features lots of cabinetry for storage. Three bedrooms and two full baths located on the east side of the house. Desirable Norman Downes community offers buyers many benefits: walkable to Lake Norman for non-motorized water sports, walking trails, tennis, and pool. This neighborhood is across the street from fabulous Bunten Road Park that has enrichment classes, soccer, fitness, walking trails, tennis courts and lessons, concerts, farmer's market, and festivals. Close to downtown Duluth, restaurants and shopping. Don't miss out on the Ranch home!
Location
State GA
County Gwinnett
Area 62 - Gwinnett County
Lake Name None
Rooms
Bedroom Description Master on Main
Other Rooms None
Basement None
Main Level Bedrooms 3
Dining Room Separate Dining Room
Interior
Interior Features Coffered Ceiling(s), Entrance Foyer, Walk-In Closet(s)
Heating Central, Natural Gas, Zoned
Cooling Zoned
Flooring Carpet, Hardwood
Fireplaces Type Family Room
Window Features None
Appliance Dishwasher, Electric Range, Refrigerator
Laundry Main Level
Exterior
Exterior Feature Private Front Entry, Private Rear Entry, Private Yard
Parking Features Garage, Kitchen Level, Level Driveway, Parking Pad
Garage Spaces 2.0
Fence None
Pool None
Community Features Lake, Near Schools, Near Shopping, Park, Pool, Tennis Court(s)
Utilities Available Cable Available, Electricity Available, Natural Gas Available, Phone Available, Sewer Available, Water Available
Waterfront Description None
View Other
Roof Type Shingle
Street Surface Asphalt
Accessibility None
Handicap Access None
Porch Patio
Total Parking Spaces 2
Building
Lot Description Back Yard, Landscaped, Private
Story One
Sewer Public Sewer
Water Public
Architectural Style Ranch
Level or Stories One
Structure Type Other
New Construction No
Construction Status Updated/Remodeled
Schools
Elementary Schools Mason
Middle Schools Hull
High Schools Peachtree Ridge
Others
HOA Fee Include Swim/Tennis
Senior Community no
Restrictions false
Tax ID R7161 211
Financing no
Special Listing Condition None
Read Less

Bought with Keller Williams Realty Atlanta Partners
GET MORE INFORMATION




