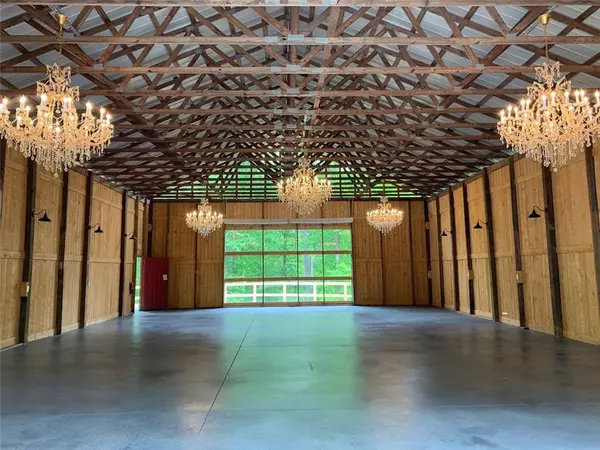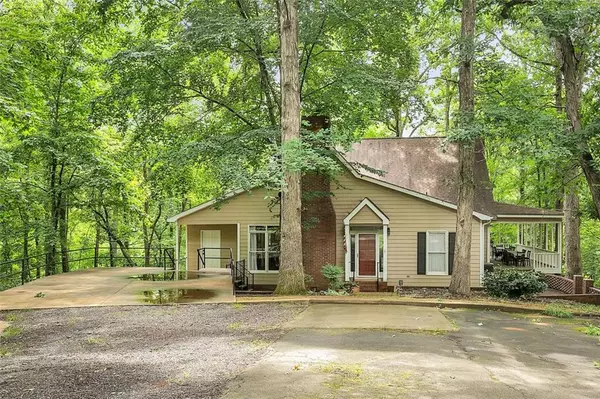For more information regarding the value of a property, please contact us for a free consultation.
5364 KINGS HWY Douglasville, GA 30135
Want to know what your home might be worth? Contact us for a FREE valuation!

Our team is ready to help you sell your home for the highest possible price ASAP
Key Details
Sold Price $579,900
Property Type Single Family Home
Sub Type Single Family Residence
Listing Status Sold
Purchase Type For Sale
Square Footage 2,495 sqft
Price per Sqft $232
Subdivision Single Family Residence
MLS Listing ID 6934537
Sold Date 10/21/21
Style Rustic, Victorian
Bedrooms 4
Full Baths 2
Half Baths 1
Construction Status Resale
HOA Y/N No
Originating Board FMLS API
Year Built 1990
Annual Tax Amount $3,267
Tax Year 2018
Lot Size 12.000 Acres
Acres 12.0
Property Description
Relax and have all your friends and family come together on this serene, 12 acres estate. Enjoy your own private lake with dock and walking trails all around the lake. Listen to the sounds of your own running stream off your wrap around porch. Large 60x52 barn with concrete floors, separate workshop, lighted pavilion and more. Beautiful home with two fireplaces, updated kitchen with stainless steel appliances, hardwood floors throughout and the list goes on and on. You must come and see for yourself. Close to I-20, shopping mall & restaurants. Relax and have all your friends and family come together on this serene, 12 acres estate. Enjoy your own private lake with dock and walking trails all around the lake. Listen to the sounds of your own running stream off your wrap around porch. Large 60x52 barn with concrete floors, separate workshop, lighted pavilion and more. Beautiful home with two fireplaces, updated kitchen with stainless steel appliances, hardwood floors throughout and the list goes on and on. You must come and see for yourself. Close to I-20, shopping mall & restaurants.
Location
State GA
County Douglas
Area 91 - Douglas County
Lake Name None
Rooms
Bedroom Description Master on Main, Other, Sitting Room
Other Rooms Barn(s), Gazebo, Stable(s), Workshop, Cabana
Basement Crawl Space
Main Level Bedrooms 2
Dining Room Seats 12+
Interior
Interior Features High Ceilings 10 ft Main
Heating Forced Air, Natural Gas, Heat Pump, Propane
Cooling Ceiling Fan(s), Central Air
Flooring Hardwood
Fireplaces Number 2
Fireplaces Type Masonry
Window Features Insulated Windows
Appliance Dishwasher, Refrigerator, Self Cleaning Oven
Laundry Main Level, Laundry Room
Exterior
Exterior Feature Private Yard, Private Front Entry
Parking Features Parking Pad, Parking Lot
Fence Fenced, Privacy
Pool None
Community Features None
Utilities Available Electricity Available
Waterfront Description Creek, Pond
View Other
Roof Type Other
Street Surface None
Accessibility None
Handicap Access None
Porch Covered, Front Porch, Patio, Wrap Around
Building
Lot Description Private, Sloped, Wooded
Story Two
Sewer Septic Tank
Water Public
Architectural Style Rustic, Victorian
Level or Stories Two
Structure Type Other
New Construction No
Construction Status Resale
Schools
Elementary Schools Bill Arp
Middle Schools Fairplay
High Schools Chapel Hill
Others
Senior Community no
Restrictions false
Tax ID 00030250007
Ownership Fee Simple
Special Listing Condition None
Read Less

Bought with PalmerHouse Properties
GET MORE INFORMATION




