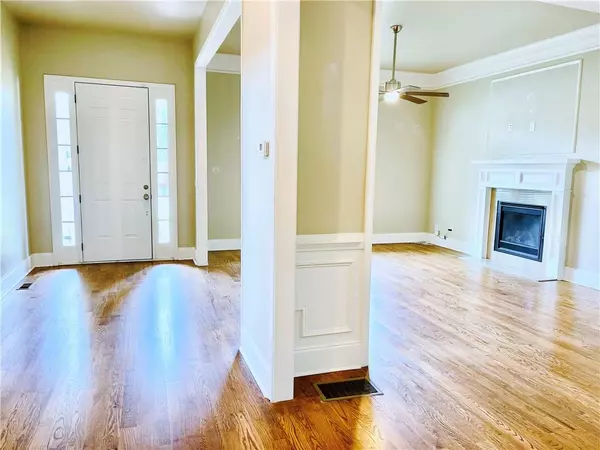For more information regarding the value of a property, please contact us for a free consultation.
2319 Bouldercliff WAY SE Atlanta, GA 30316
Want to know what your home might be worth? Contact us for a FREE valuation!

Our team is ready to help you sell your home for the highest possible price ASAP
Key Details
Sold Price $444,000
Property Type Single Family Home
Sub Type Single Family Residence
Listing Status Sold
Purchase Type For Sale
Square Footage 3,459 sqft
Price per Sqft $128
Subdivision Preserve At East Atlanta
MLS Listing ID 6925042
Sold Date 09/24/21
Style Traditional
Bedrooms 5
Full Baths 4
Construction Status Resale
HOA Fees $300
HOA Y/N Yes
Originating Board FMLS API
Year Built 2006
Annual Tax Amount $5,921
Tax Year 2020
Lot Size 8,712 Sqft
Acres 0.2
Property Description
This is the right house, at the right time, seeking the right buyer to make it a home! Beautiful and elegant craftsman home located in sought after Preserve at East Atlanta. Beautiful hardwood floors throughout the main level. Flowing floorplan layout with separate dining, family, and living room which can easily be used as an office or den. Kitchen provides stainless steel appliances, island cooking range, and space for mail organization/wine storage. Extra bonus is the bedroom and full bathroom suite on the main floor. Double decks equal double the relaxation and tranquility from the wooded and private backyard. Master retreat, 4 bedrooms, and laundry room occupies the third level. Full unfinished basement with limitless potential for expansion which could include media room, gym, and so much more. Home newly professionally pressured washed along with both decks.
**Painting and carpet allowance of $10k with full price offer, allows you to customize the final touching's to your preference**
Location
State GA
County Dekalb
Area 53 - Dekalb-West
Lake Name None
Rooms
Bedroom Description Oversized Master, Sitting Room, Split Bedroom Plan
Other Rooms None
Basement Bath/Stubbed, Daylight, Exterior Entry, Full, Interior Entry, Unfinished
Main Level Bedrooms 1
Dining Room Open Concept, Separate Dining Room
Interior
Interior Features Tray Ceiling(s), Walk-In Closet(s)
Heating Electric
Cooling Ceiling Fan(s), Central Air
Flooring Carpet, Ceramic Tile, Hardwood
Fireplaces Number 1
Fireplaces Type Family Room
Window Features None
Appliance Dishwasher, Disposal, Double Oven, Gas Cooktop, Gas Water Heater, Range Hood, Refrigerator
Laundry Laundry Room, Upper Level
Exterior
Exterior Feature Private Yard
Parking Features Garage, Garage Door Opener
Garage Spaces 2.0
Fence None
Pool None
Community Features None
Utilities Available Cable Available, Electricity Available, Natural Gas Available, Phone Available, Sewer Available, Water Available
Waterfront Description None
View Other
Roof Type Shingle
Street Surface Paved
Accessibility None
Handicap Access None
Porch Deck
Total Parking Spaces 2
Building
Lot Description Front Yard, Landscaped, Private, Wooded
Story Three Or More
Sewer Public Sewer
Water Public
Architectural Style Traditional
Level or Stories Three Or More
Structure Type Vinyl Siding
New Construction No
Construction Status Resale
Schools
Elementary Schools Barack H. Obama
Middle Schools Mcnair - Dekalb
High Schools Mcnair
Others
HOA Fee Include Maintenance Grounds, Reserve Fund
Senior Community no
Restrictions true
Tax ID 15 141 02 115
Special Listing Condition None
Read Less

Bought with EXP Realty, LLC.
GET MORE INFORMATION




