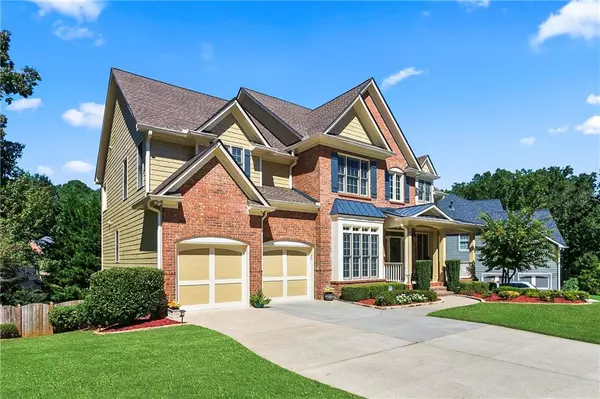For more information regarding the value of a property, please contact us for a free consultation.
1740 Unity LOOP Cumming, GA 30040
Want to know what your home might be worth? Contact us for a FREE valuation!

Our team is ready to help you sell your home for the highest possible price ASAP
Key Details
Sold Price $575,000
Property Type Single Family Home
Sub Type Single Family Residence
Listing Status Sold
Purchase Type For Sale
Square Footage 3,222 sqft
Price per Sqft $178
Subdivision Liberty
MLS Listing ID 6946003
Sold Date 10/28/21
Style Traditional
Bedrooms 4
Full Baths 3
Construction Status Resale
HOA Fees $700
HOA Y/N Yes
Originating Board FMLS API
Year Built 2006
Annual Tax Amount $4,246
Tax Year 2020
Lot Size 10,454 Sqft
Acres 0.24
Property Description
Stunning home in a highly sought after school district Nestled well within the Liberty community. This home is close to Shops, GA400, and Parks. Enter through the welcoming 2 story foyer to see on either side the formal Dining Room and Living Room. Soaring ceilings in the Family Room with a custom stacked stone fireplace which keeps it warm in the winter months. The gourmet kitchen features an abundance of cabinet space, and a planning desk. Newly installed Kitchenaid appliances, stove, microwave, dishwasher and double oven. Eat-in-Kitchen and breakfast bar with enough room for family gatherings. Guest bedroom on Main level with full bath. Inviting Master Suite with a Luxurious Spa like Bath. Two additional Bedrooms on upper level with Jack and Jill Bath. The Loft opens to the Foyer/Family Room. Walk out of your basement door and enjoy your evening under the covered deck. Meticulously maintained fenced in yard. Interior and Exterior recently painted. Newly replaced Water Heater and Roof. This home is a gem!
Location
State GA
County Forsyth
Area 222 - Forsyth County
Lake Name None
Rooms
Bedroom Description Oversized Master
Other Rooms None
Basement Bath/Stubbed, Exterior Entry, Full, Interior Entry, Unfinished
Main Level Bedrooms 1
Dining Room Separate Dining Room
Interior
Interior Features Bookcases, Disappearing Attic Stairs, Double Vanity, Entrance Foyer 2 Story, Tray Ceiling(s), Walk-In Closet(s)
Heating Natural Gas
Cooling Ceiling Fan(s), Central Air
Flooring Carpet, Ceramic Tile, Hardwood
Fireplaces Number 1
Fireplaces Type Factory Built, Family Room, Gas Starter
Window Features Insulated Windows
Appliance Dishwasher, Disposal, Double Oven, ENERGY STAR Qualified Appliances, Gas Cooktop, Gas Water Heater, Microwave
Laundry Laundry Room
Exterior
Exterior Feature Garden, Private Front Entry, Private Yard
Parking Features Attached, Driveway, Garage, Garage Door Opener, Garage Faces Front
Garage Spaces 2.0
Fence Back Yard, Fenced, Privacy, Wood
Pool None
Community Features Clubhouse, Fitness Center, Homeowners Assoc, Near Shopping, Near Trails/Greenway, Park, Playground, Street Lights, Tennis Court(s)
Utilities Available Cable Available, Electricity Available, Natural Gas Available, Phone Available, Sewer Available, Underground Utilities
Waterfront Description None
View Other
Roof Type Composition
Street Surface Paved
Accessibility None
Handicap Access None
Porch Covered, Deck
Total Parking Spaces 2
Building
Lot Description Back Yard, Front Yard, Landscaped, Level, Private
Story Two
Sewer Public Sewer
Water Public
Architectural Style Traditional
Level or Stories Two
Structure Type Brick Front, Cement Siding
New Construction No
Construction Status Resale
Schools
Elementary Schools George W. Whitlow
Middle Schools Otwell
High Schools Forsyth Central
Others
HOA Fee Include Reserve Fund, Swim/Tennis
Senior Community no
Restrictions false
Tax ID 130 440
Special Listing Condition None
Read Less

Bought with Redfin Corporation
GET MORE INFORMATION




