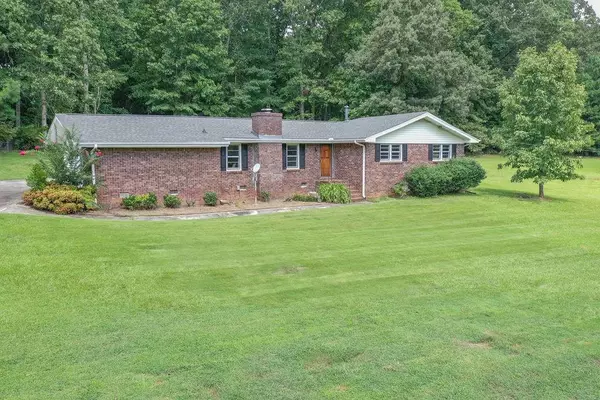For more information regarding the value of a property, please contact us for a free consultation.
4685 Jones RD South Fulton, GA 30213
Want to know what your home might be worth? Contact us for a FREE valuation!

Our team is ready to help you sell your home for the highest possible price ASAP
Key Details
Sold Price $257,000
Property Type Single Family Home
Sub Type Single Family Residence
Listing Status Sold
Purchase Type For Sale
Square Footage 1,938 sqft
Price per Sqft $132
MLS Listing ID 6939807
Sold Date 10/25/21
Style Ranch
Bedrooms 4
Full Baths 2
Construction Status Resale
HOA Y/N No
Originating Board FMLS API
Year Built 1966
Annual Tax Amount $762
Tax Year 2020
Lot Size 1.380 Acres
Acres 1.3803
Property Description
This is it! This 4-sided immaculate brick ranch located in South Fulton is the home that you have been searching for. New flooring, new paint, newer appliances, new light fixtures and much more make this home stand outand has no direct competition in the area in its price point of only $269,900. If you are looking for a house to call home, look no further. If you are looking for a home that checks all of the boxes, look no further. 4685 Jones Road has been well maintained and is move in ready. Only 15 Minutes to Atlanta Hartsfield Airport. 4 Bedrooms 2 Full Baths Great Room Dining Room Office/Media Area Optional Great Room/Man Cave/Mother In Law Suite Large Kitchen With Updated Appliances Wood Burning Stove Detached Work Shop 2-3 Car Carport Full Brick Storm Windows Storm Doors Vapor Barrier New Plumbing New Water Heater Freshly Painted New Light Fixtures Nicely Landscaped Large Front And Back Yard 1.38 Acres Close To Shopping, Dining, South Fulton Parkway, Atlanta Great School System Just had an unbiased appraisal at $269,900
Location
State GA
County Fulton
Area 33 - Fulton South
Lake Name None
Rooms
Bedroom Description Master on Main
Other Rooms None
Basement Crawl Space
Main Level Bedrooms 4
Dining Room Great Room, Separate Dining Room
Interior
Interior Features High Speed Internet
Heating Central, Natural Gas
Cooling Attic Fan, Ceiling Fan(s), Central Air
Flooring Carpet, Ceramic Tile, Hardwood
Fireplaces Number 1
Fireplaces Type Great Room, Masonry, Wood Burning Stove
Window Features Storm Window(s)
Appliance Dishwasher, Disposal, Double Oven, Gas Cooktop, Gas Oven, Gas Range, Microwave
Laundry Laundry Room, Main Level
Exterior
Exterior Feature Private Rear Entry
Parking Features Attached, Carport, Covered, Driveway, Kitchen Level, RV Access/Parking, Storage
Fence None
Pool None
Community Features None
Utilities Available Cable Available, Electricity Available, Natural Gas Available, Phone Available, Sewer Available, Water Available
View Rural
Roof Type Composition
Street Surface Asphalt
Accessibility None
Handicap Access None
Porch Covered, Patio
Total Parking Spaces 2
Building
Lot Description Back Yard, Landscaped, Sloped, Wooded
Story One
Sewer Public Sewer
Water Public
Architectural Style Ranch
Level or Stories One
Structure Type Brick 4 Sides
New Construction No
Construction Status Resale
Schools
Elementary Schools Wolf Creek
Middle Schools Renaissance
High Schools Westlake
Others
Senior Community no
Restrictions false
Tax ID 09F310201440078
Ownership Fee Simple
Special Listing Condition None
Read Less

Bought with BHGRE Metro Brokers
GET MORE INFORMATION




