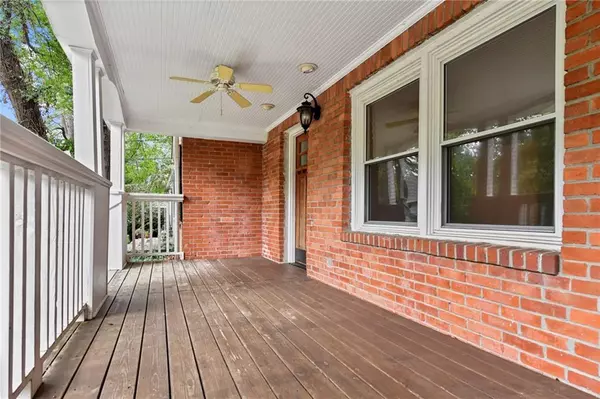For more information regarding the value of a property, please contact us for a free consultation.
2303 Pembrook PL NE Atlanta, GA 30324
Want to know what your home might be worth? Contact us for a FREE valuation!

Our team is ready to help you sell your home for the highest possible price ASAP
Key Details
Sold Price $525,000
Property Type Single Family Home
Sub Type Single Family Residence
Listing Status Sold
Purchase Type For Sale
Square Footage 2,186 sqft
Price per Sqft $240
Subdivision Martin Manor
MLS Listing ID 6946568
Sold Date 10/27/21
Style Traditional
Bedrooms 3
Full Baths 2
Construction Status Resale
HOA Y/N No
Originating Board FMLS API
Year Built 1948
Annual Tax Amount $4,860
Tax Year 2020
Lot Size 10,890 Sqft
Acres 0.25
Property Description
Updated and truly move-in ready in the wonderful and sought-after Martin Manor neighborhood with a large rocking chair front porch to greet friends and neighbors. Welcoming interior with hardwood floors, high ceilings, crown moulding and large windows that bathe the entire home in natural light. The separate dining room features a chair rail and large glass door with a view and access to the patio that also adjoins the kitchen for easy entertaining. The large kitchen has rich cabinets accented with glass fronts; stone countertops; a host of stainless steel appliances; designer backsplash; pendant lighting over the island also provides additional seating for a quick bite. Primary bedroom is on the entire second floor with an office space, 2 walk-in closets and gorgeous bath with dual, split vanities and a clawfoot tub with an oversized, step-in shower with bench seating. Private backyard in a lush and private setting with an outbuilding for yard and garden necessities; extensive professional landscaping with multiple terrace levels featuring a deck, brick patio and an upper level conversation area to make your own! Located close to all conveniences, this needs to be at the top of your list!
Location
State GA
County Fulton
Area 23 - Atlanta North
Lake Name None
Rooms
Bedroom Description Other
Other Rooms None
Basement None
Main Level Bedrooms 2
Dining Room Separate Dining Room
Interior
Interior Features High Ceilings 9 ft Main, High Speed Internet, His and Hers Closets, Walk-In Closet(s)
Heating Forced Air, Natural Gas, Zoned
Cooling Ceiling Fan(s), Central Air
Flooring Hardwood
Fireplaces Type None
Window Features Plantation Shutters
Appliance Dishwasher, Disposal
Laundry Upper Level
Exterior
Exterior Feature Private Front Entry, Private Rear Entry, Private Yard, Storage
Parking Features Detached, Driveway
Fence Back Yard, Fenced, Privacy
Pool None
Community Features None
Utilities Available Cable Available, Electricity Available, Natural Gas Available, Phone Available, Sewer Available, Water Available
View Other
Roof Type Composition
Street Surface Paved
Accessibility None
Handicap Access None
Porch None
Total Parking Spaces 4
Building
Lot Description Back Yard, Front Yard, Landscaped, Private
Story Two
Sewer Public Sewer
Water Public
Architectural Style Traditional
Level or Stories Two
Structure Type Other
New Construction No
Construction Status Resale
Schools
Elementary Schools Garden Hills
Middle Schools Willis A. Sutton
High Schools North Atlanta
Others
Senior Community no
Restrictions false
Tax ID 17 000500030048
Special Listing Condition None
Read Less

Bought with Dorsey Alston Realtors
GET MORE INFORMATION




