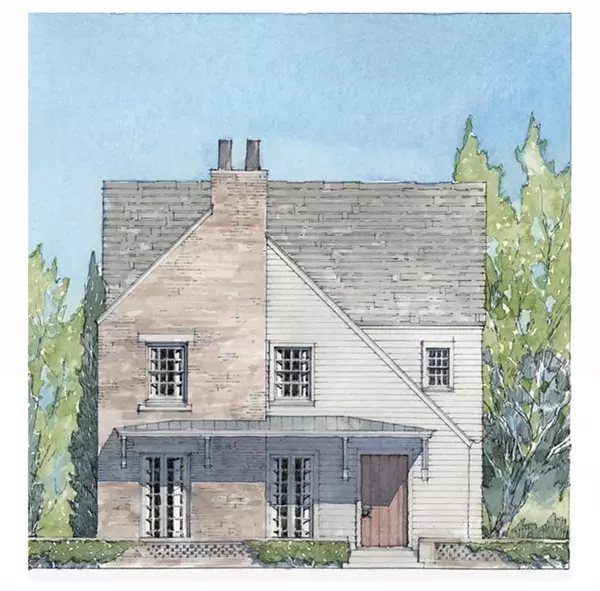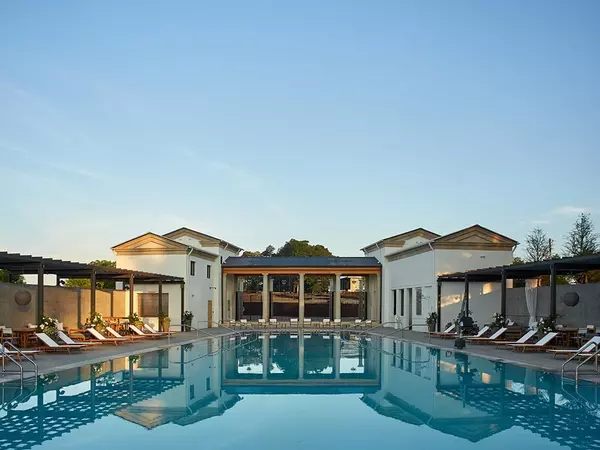For more information regarding the value of a property, please contact us for a free consultation.
125 Roycroft LN Fayetteville, GA 30214
Want to know what your home might be worth? Contact us for a FREE valuation!

Our team is ready to help you sell your home for the highest possible price ASAP
Key Details
Sold Price $1,650,000
Property Type Single Family Home
Sub Type Single Family Residence
Listing Status Sold
Purchase Type For Sale
Subdivision Trilith (Pinewood Forest)
MLS Listing ID 6814766
Sold Date 10/15/21
Style Other
Bedrooms 6
Full Baths 6
Half Baths 1
Construction Status Under Construction
HOA Fees $223
HOA Y/N No
Originating Board FMLS API
Year Built 2020
Tax Year 2019
Property Description
The Neville Estate home offers a spacious 3,651 square foot, 5 bedroom, 4.5 bathroom main house and 753 square foot guest cottage. The house features 10' ceilings on the main level, large living room with fireplace, spacious kitchen with breakfast bar, walk-in pantry and adjacent dining area. Just off dining is a guest bedroom that could be flex space with an en-suite bath. The Second floor offers a large owner's suite with walk-in closet, two additional bedrooms and bathroom, convenient laundry and flex space. The two-car garage conveniently enters into the main level. The guest cottage features master on main with 10' ceilings, kitchenette with breakfast bar, living area, owner's suite and convenient laundry. A spiral staircase takes you to the second bedroom with en-suite bathroom and walk-in closet. Sitting on one of the largest and most sought after lots in Pinewood Forest, this home will have a large private yard and sit on the Great Lawn. All homes are built to a high standard using the latest green building materials and technology. Public Remarks Extra: Trilith offers several home plans from $400s-$2M. Please call for additional details.
Location
State GA
County Fayette
Area 171 - Fayette County
Lake Name None
Rooms
Bedroom Description In-Law Floorplan
Other Rooms Guest House
Basement None
Main Level Bedrooms 1
Dining Room Great Room, Open Concept
Interior
Interior Features Double Vanity, Entrance Foyer, High Ceilings 10 ft Main, High Ceilings 10 ft Upper, High Speed Internet, Walk-In Closet(s), Other
Heating Central, Other
Cooling Central Air, Other
Flooring Ceramic Tile, Hardwood
Fireplaces Type Family Room, Great Room, Living Room
Window Features None
Appliance Dishwasher, Disposal, ENERGY STAR Qualified Appliances, Tankless Water Heater, Other
Laundry Common Area
Exterior
Exterior Feature Balcony, Private Yard
Parking Features Garage
Garage Spaces 2.0
Fence Fenced
Pool None
Community Features Dog Park, Homeowners Assoc, Lake, Near Shopping, Near Trails/Greenway, Park, Playground, Pool, Restaurant, Sidewalks, Street Lights, Tennis Court(s)
Utilities Available Cable Available, Electricity Available, Natural Gas Available, Underground Utilities, Water Available
Waterfront Description None
View Other
Roof Type Other
Street Surface Asphalt, Other
Accessibility None
Handicap Access None
Porch Covered, Deck, Front Porch, Patio, Rear Porch
Total Parking Spaces 2
Building
Lot Description Back Yard, Landscaped, Level, Private
Story Two
Sewer Public Sewer
Water Public
Architectural Style Other
Level or Stories Two
Structure Type Stucco, Other
New Construction No
Construction Status Under Construction
Schools
Elementary Schools Cleveland
Middle Schools Flat Rock
High Schools Sandy Creek
Others
Senior Community no
Restrictions true
Tax ID 053519002
Ownership Fee Simple
Financing no
Special Listing Condition None
Read Less

Bought with BHGRE Metro Brokers
GET MORE INFORMATION




