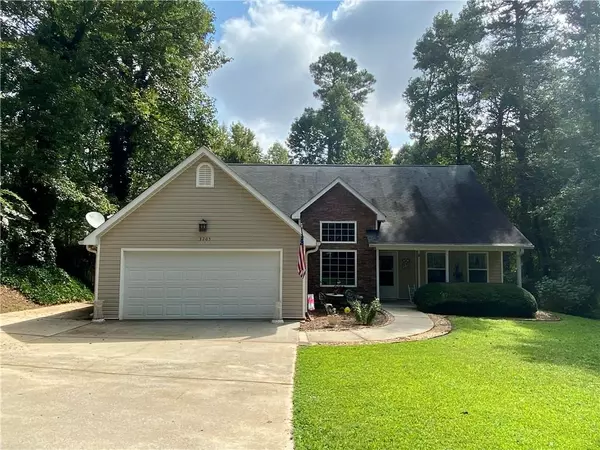For more information regarding the value of a property, please contact us for a free consultation.
3205 Halifax DR Cumming, GA 30041
Want to know what your home might be worth? Contact us for a FREE valuation!

Our team is ready to help you sell your home for the highest possible price ASAP
Key Details
Sold Price $287,000
Property Type Single Family Home
Sub Type Single Family Residence
Listing Status Sold
Purchase Type For Sale
Square Footage 1,465 sqft
Price per Sqft $195
Subdivision Deerwood
MLS Listing ID 6941660
Sold Date 10/14/21
Style Ranch
Bedrooms 3
Full Baths 2
Construction Status Resale
HOA Y/N No
Originating Board FMLS API
Year Built 2005
Annual Tax Amount $314
Tax Year 2020
Lot Size 0.380 Acres
Acres 0.38
Property Description
Charming stepless ranch in one of Forsyth counties Lake Lanier communities. Low maintenance, Level lot w/ covered rocking chair front porch & stone accents. Private fenced park-like level lot that is wooded along back and sides with lovely landscaping. Level driveway has adjacent parking pad to welcome boats or RVs. Home boasts lots of natural light and features 3 bed, 2 bath, 2 story dining room, sunny b'fast room, cozy fireside great room. His/Hers MBR closets, sitting room in Master. Double vanity. Split BR plan. Ceiling fans in all rooms. Utility shed stays. Home is well maintained, Huge floored attic for storage! New HVAC, just needs some cosmetic updates! Close to the lake, schools, the new Brewery, Aquatic Center and less than 5 minutes to 400.
Please note: NO MORE SHOWINGS AFTER FRIDAY 9/10 AT 6 PM. WE ARE SO SORRY. RESPONSE TO ALL OFFERS WILL BE ON SUNDAY 9/12. THANK YOU FOR YOUR PATIENCE. Seller prefers to retain occupancy through 10/29/21. Thank you!
PROFESSIONAL PHOTOS ARE COMING SOON!
Location
State GA
County Forsyth
Area 224 - Forsyth County
Lake Name None
Rooms
Bedroom Description Master on Main, Sitting Room, Split Bedroom Plan
Other Rooms Outbuilding
Basement None
Main Level Bedrooms 3
Dining Room Open Concept, Separate Dining Room
Interior
Interior Features Cathedral Ceiling(s), Double Vanity, Entrance Foyer, High Ceilings 9 ft Main, His and Hers Closets, Walk-In Closet(s)
Heating Central, Electric
Cooling Ceiling Fan(s), Central Air
Flooring Carpet, Hardwood, Vinyl
Fireplaces Number 1
Fireplaces Type Factory Built, Family Room
Window Features Insulated Windows
Appliance Dishwasher, Electric Range, Electric Water Heater, Microwave
Laundry Common Area, In Hall, Main Level
Exterior
Exterior Feature Private Yard, Storage
Parking Features Attached, Driveway, Garage, Garage Faces Front, Kitchen Level, Parking Pad
Garage Spaces 2.0
Fence Back Yard, Fenced
Pool None
Community Features Fishing, Lake, Near Schools, Near Shopping
Utilities Available Cable Available, Electricity Available, Phone Available, Water Available
Waterfront Description None
View Rural, Other
Roof Type Composition
Street Surface Asphalt
Accessibility Accessible Entrance, Accessible Hallway(s), Accessible Kitchen
Handicap Access Accessible Entrance, Accessible Hallway(s), Accessible Kitchen
Porch Covered, Front Porch, Patio
Total Parking Spaces 2
Building
Lot Description Back Yard
Story One
Sewer Septic Tank
Water Public
Architectural Style Ranch
Level or Stories One
Structure Type Stone, Vinyl Siding
New Construction No
Construction Status Resale
Schools
Elementary Schools Chattahoochee - Forsyth
Middle Schools Otwell
High Schools Forsyth Central
Others
Senior Community no
Restrictions false
Tax ID 241 123
Special Listing Condition None
Read Less

Bought with Realco Brokers, Inc.
GET MORE INFORMATION




