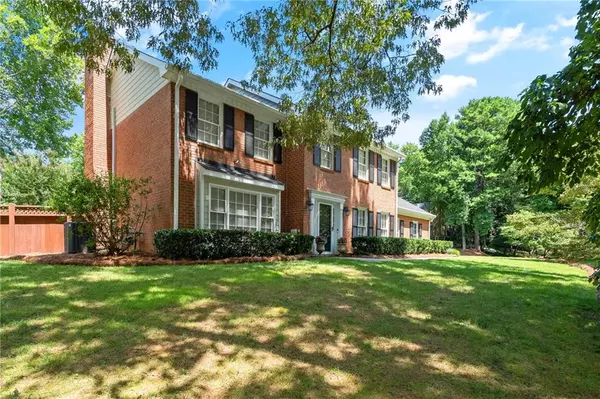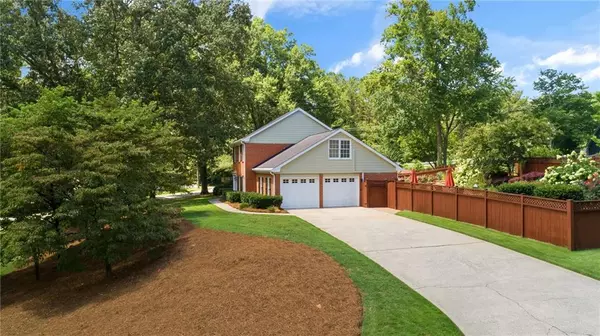For more information regarding the value of a property, please contact us for a free consultation.
3763 Providence Corners DR Marietta, GA 30062
Want to know what your home might be worth? Contact us for a FREE valuation!

Our team is ready to help you sell your home for the highest possible price ASAP
Key Details
Sold Price $616,000
Property Type Single Family Home
Sub Type Single Family Residence
Listing Status Sold
Purchase Type For Sale
Square Footage 3,237 sqft
Price per Sqft $190
Subdivision Providence Corners
MLS Listing ID 6932645
Sold Date 10/14/21
Style Traditional
Bedrooms 4
Full Baths 2
Half Baths 1
Construction Status Updated/Remodeled
HOA Fees $725
HOA Y/N Yes
Originating Board First Multiple Listing Service
Year Built 1978
Annual Tax Amount $4,495
Tax Year 2020
Lot Size 0.530 Acres
Acres 0.53
Property Description
Stately Traditional Home on a large corner lot in a quiet established neighborhood within walking distance to the award winning Walton High School district(a Charter School)!Fresh exterior paint,4 Beds/2.5 Baths with a large BONUS Rm great for Media Room, Playroom or Study Space. Oak hardwoods on main level. Living Room/Home Office with French Doors and separate Dinning Room. Family Room has built-in Cabinetry & Stacked Stone gas fireplace.All season Sunroom has Marvin windows and is great for additional living and entertaining space. Chefs Kitchen has Stainless Steel Kitchen Aid Appliances,Granite countertops, Travertine backsplash and tons of storage! Back stairs off Kitchen/Laundry room lead to Bonus room. Oversized Master Bedroom has Ensuite with double vanity, Granite countertop, Large walk-in shower with seamless glass. Your Backyard Oasis has an incredible outdoor Kitchen with Sink, Refrigerator, Memphis Pellet Smoker, Power Burner, Fire Magic Grill, 17Ft Granite countertop, flat screen TV and a 17Ft remote controlled Awning! Professionally Landscaped yard with 1,300 Sq. Ft. Belgard Paver Patio with Rock wall perimeter. Swim/Tennis within walking distance.
Location
State GA
County Cobb
Lake Name None
Rooms
Bedroom Description Oversized Master, Other
Other Rooms None
Basement None
Dining Room Separate Dining Room
Interior
Interior Features Bookcases, Central Vacuum, Disappearing Attic Stairs, Double Vanity, Entrance Foyer, High Speed Internet, Low Flow Plumbing Fixtures, Walk-In Closet(s)
Heating Natural Gas, Zoned
Cooling Ceiling Fan(s), Central Air, Zoned
Flooring Carpet, Hardwood
Fireplaces Number 1
Fireplaces Type Family Room, Gas Log
Window Features Insulated Windows
Appliance Dishwasher, Disposal, Double Oven, Electric Cooktop, Electric Oven, ENERGY STAR Qualified Appliances, Gas Water Heater, Microwave, Refrigerator, Self Cleaning Oven
Laundry Laundry Room, Main Level, Mud Room
Exterior
Exterior Feature Awning(s), Garden, Gas Grill, Private Front Entry, Private Yard
Parking Features Attached, Garage Door Opener, Garage Faces Side, Kitchen Level
Fence Back Yard, Fenced, Wood
Pool None
Community Features Homeowners Assoc, Near Schools, Near Shopping, Near Trails/Greenway, Playground, Pool, Street Lights, Tennis Court(s), Other
Utilities Available Cable Available, Electricity Available, Natural Gas Available, Phone Available, Sewer Available, Underground Utilities, Water Available
View Other
Roof Type Composition
Street Surface Asphalt
Accessibility None
Handicap Access None
Porch Patio
Building
Lot Description Back Yard, Corner Lot, Landscaped, Level, Private, Sloped
Story Two
Foundation Slab
Sewer Public Sewer
Water Public
Architectural Style Traditional
Level or Stories Two
Structure Type Brick 3 Sides, Cement Siding
New Construction No
Construction Status Updated/Remodeled
Schools
Elementary Schools East Side
Middle Schools Dodgen
High Schools Walton
Others
HOA Fee Include Swim/Tennis
Senior Community no
Restrictions true
Tax ID 16089600190
Special Listing Condition None
Read Less

Bought with Harry Norman Realtors
GET MORE INFORMATION




