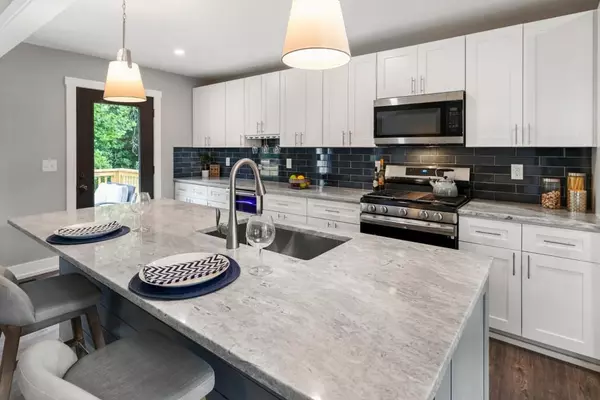For more information regarding the value of a property, please contact us for a free consultation.
4825 Bayberry DR Cumming, GA 30040
Want to know what your home might be worth? Contact us for a FREE valuation!

Our team is ready to help you sell your home for the highest possible price ASAP
Key Details
Sold Price $427,000
Property Type Single Family Home
Sub Type Single Family Residence
Listing Status Sold
Purchase Type For Sale
Square Footage 1,892 sqft
Price per Sqft $225
Subdivision Canterbury
MLS Listing ID 6939586
Sold Date 10/08/21
Style Ranch, Traditional
Bedrooms 3
Full Baths 2
Construction Status Updated/Remodeled
HOA Y/N Yes
Originating Board FMLS API
Year Built 1991
Annual Tax Amount $304
Tax Year 2020
Lot Size 0.640 Acres
Acres 0.64
Property Description
Must see! This renovated ranch on a full unfinished basement with Drive under two car garage is immaculate! Brand new everything! Soaring ceilings in the open living space showcase gorgeous hardwoods and a view of the kitchen from every angle! Master on main boasts a huge bathroom with double vanity and oversized walk in shower! The kitchen features brand new white cabinets, countertops and stainless steel appliances including a wine fridge! Two secondary bedrooms share a bath with fun tile and a tub! New roof and siding on the exterior, look for front porch to be stained the same color as the shutters in coming days! Do not wait, this one will not last!
Location
State GA
County Forsyth
Area 222 - Forsyth County
Lake Name None
Rooms
Bedroom Description Master on Main
Other Rooms None
Basement Daylight, Driveway Access, Exterior Entry, Full, Unfinished
Main Level Bedrooms 3
Dining Room Open Concept
Interior
Interior Features High Ceilings 10 ft Main, Walk-In Closet(s)
Heating Forced Air, Natural Gas
Cooling Central Air
Flooring Carpet, Hardwood
Fireplaces Number 1
Fireplaces Type Living Room
Window Features None
Appliance Dishwasher, Disposal, Gas Oven, Gas Range, Microwave
Laundry Laundry Room, Main Level
Exterior
Exterior Feature Private Front Entry
Parking Features Drive Under Main Level, Driveway, Garage, Garage Faces Side, Level Driveway
Garage Spaces 2.0
Fence None
Pool None
Community Features Near Schools, Near Trails/Greenway
Utilities Available Cable Available, Electricity Available, Natural Gas Available, Phone Available, Underground Utilities, Water Available
Waterfront Description None
View Other
Roof Type Composition
Street Surface Asphalt
Accessibility None
Handicap Access None
Porch Deck
Total Parking Spaces 2
Building
Lot Description Back Yard, Front Yard, Private, Wooded
Story Two
Sewer Septic Tank
Water Public
Architectural Style Ranch, Traditional
Level or Stories Two
Structure Type Cement Siding
New Construction No
Construction Status Updated/Remodeled
Schools
Elementary Schools Sawnee
Middle Schools Vickery Creek
High Schools West Forsyth
Others
HOA Fee Include Maintenance Grounds, Swim/Tennis
Senior Community no
Restrictions false
Tax ID 055 071
Ownership Fee Simple
Financing no
Special Listing Condition None
Read Less

Bought with EXP Realty, LLC.
GET MORE INFORMATION




